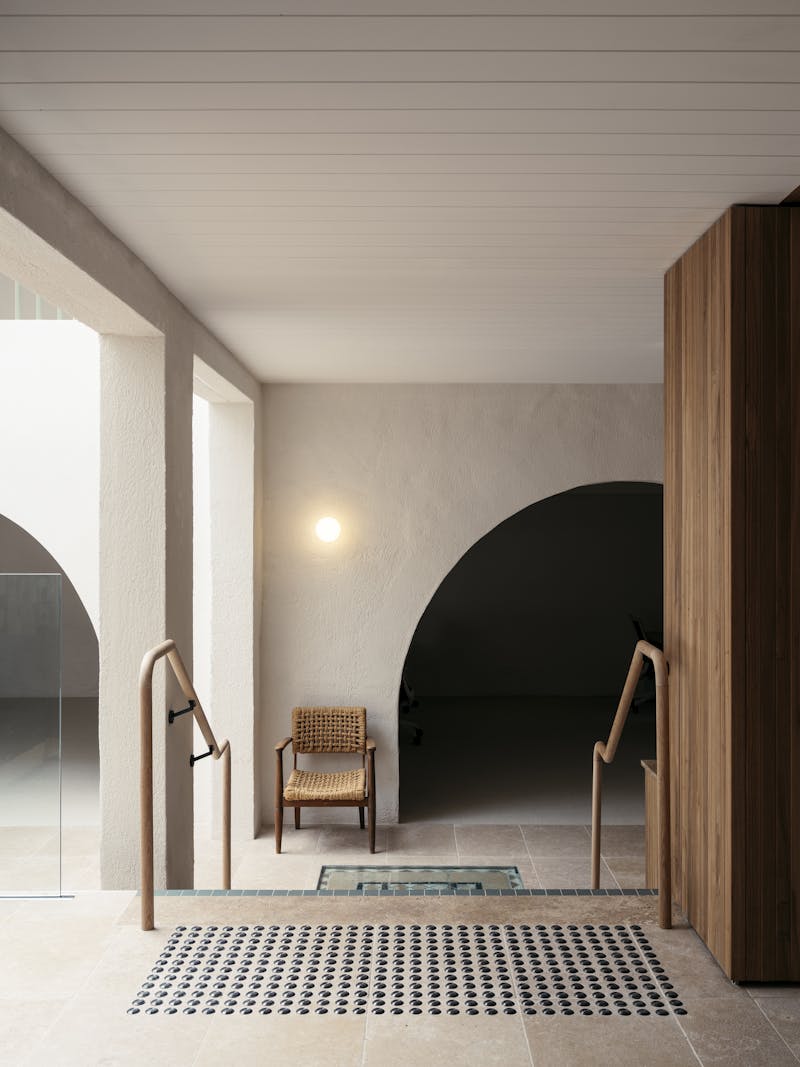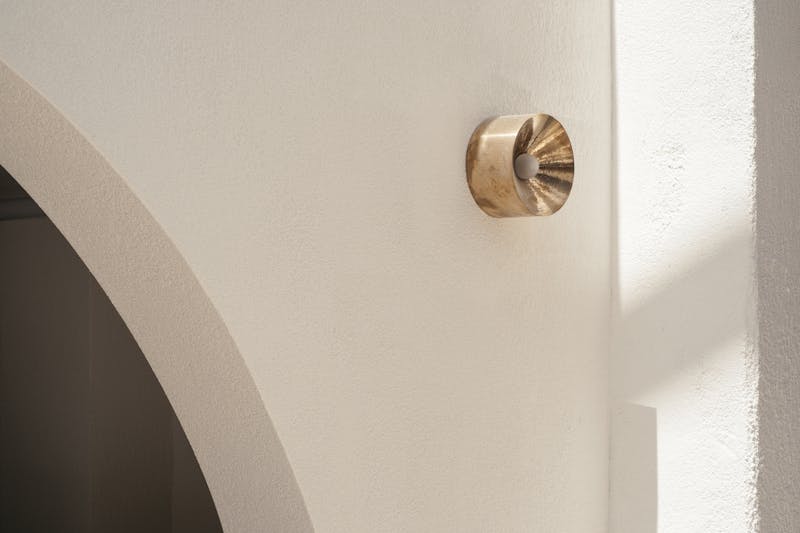Aje HQ
Maker's space
Set within a fire-ravaged heritage site, this new headquarters for Aje peels back layers of the building to restore its history while introducing a transformational triple-height courtyard.
Typology
Commercial
Location
Surry Hills
NSW
Country
Gadigal
Date
2019-2020
Builder
Construction Profile
Engineer
PMI Engineers
Styling
Joseph Gardener
Photography
Felix Forest
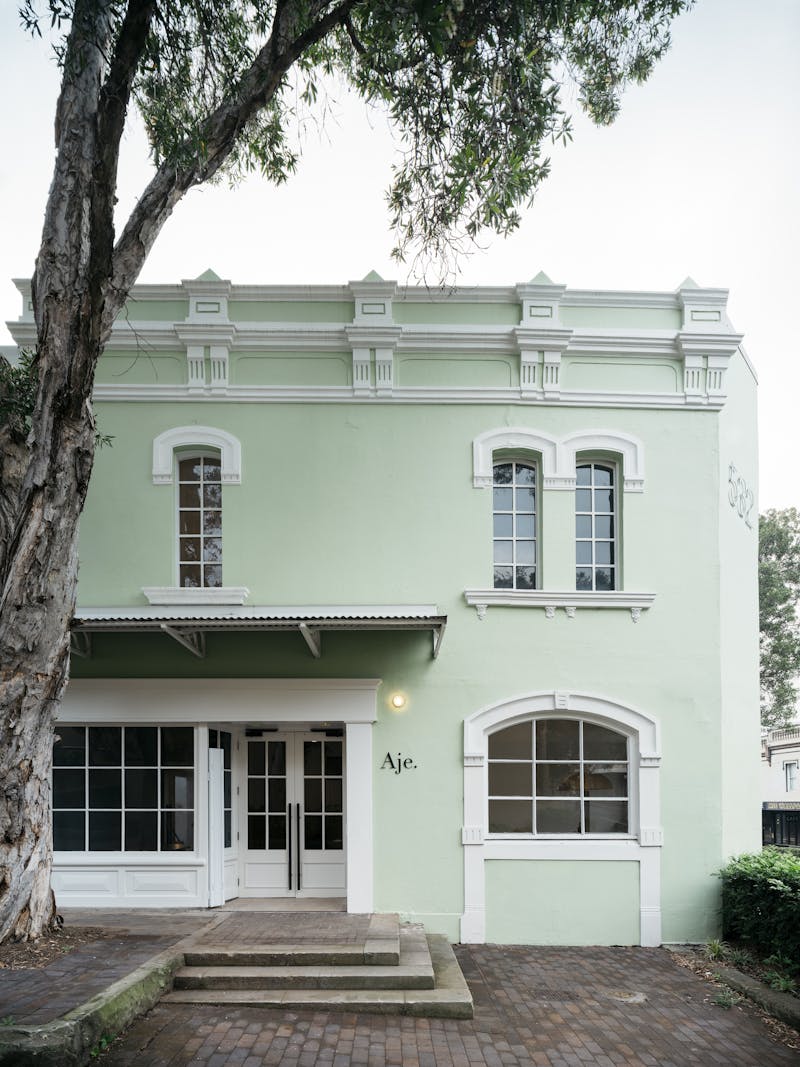
Set within a 130-year-old building in Surry Hills that was previously home to a hatted restaurant, the Aje Headquarters has been thoroughly reimagined and replanned. Fire damage called an end to the restaurant’s time and provided not a clean slate, but rather an opportunity to intervene with both nuance and audacity amidst the site’s layers of history.
The project is a demonstration of how intervention within a heritage context does not mean simply preserving all that is found. In fact, two key principles guided the design: first, peeling back some of the building’s layers to restore its legibility; second, connecting the whole building to the triple-height courtyard that sat within.
Previous layers of construction had created dark, damp and disorientating interior spaces. These have been significantly stripped back, allowing for the glazed, gable-roofed atrium to become the newly dominant spatial feature. It opens up the centre of the building to bring light and ventilation into all its parts. Recalling traditional Moroccan riad architecture, the intervention turns the courtyard into the focal point and primary organising device by introducing visibility and a clearer sense of orientation into the space.
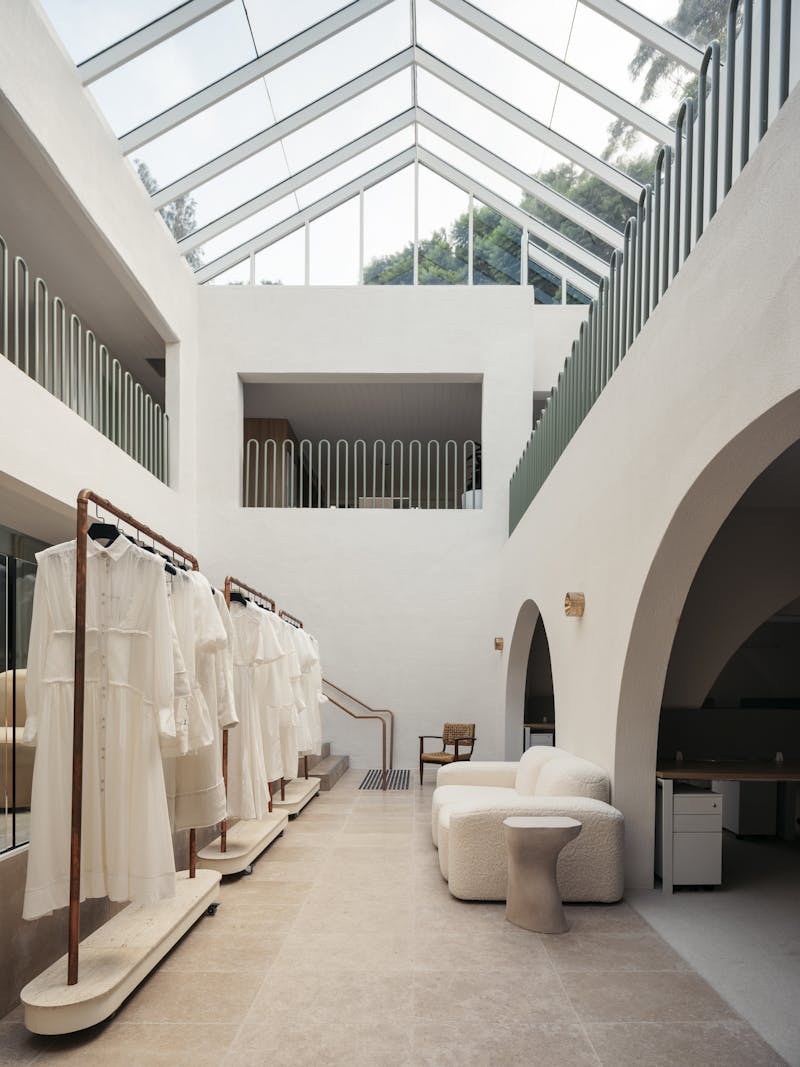
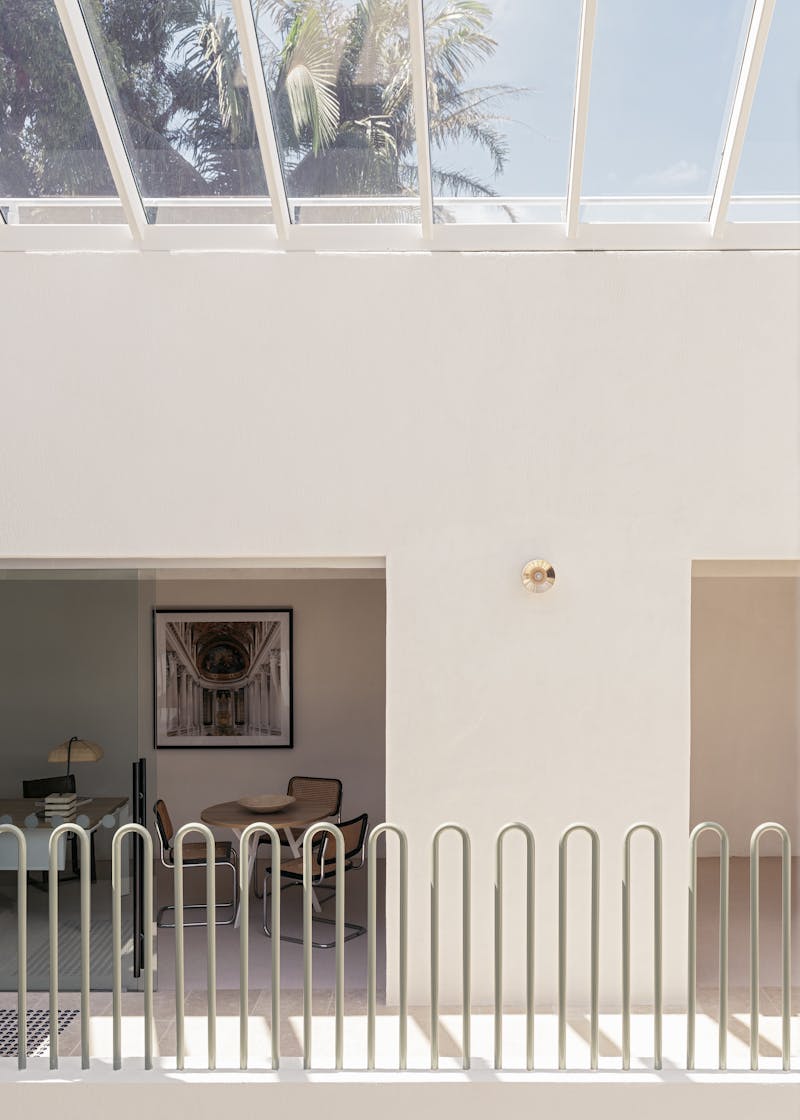
The courtyard creates a more democratic series of internal spaces with equal access to light, ventilation and visibility, crucial qualities for the contemporary creative workplace. Functionality as an office, alongside the restoration of an authentic heritage legibility, has been another design pillar. The new spaces foster a collaborative and communal workplace, while the atrium itself functions as a multipurpose space by consolidating a network of separate offices and workshops into a serene hub.
During design work and demolition, buried features such as layers of tiles and even a prominent concrete archway were revealed. These have since been incorporated into the project through artisanal detailing and the use of curved walls and joinery, part of a wider approach towards sustainability focused on retaining parts of the existing built fabric.
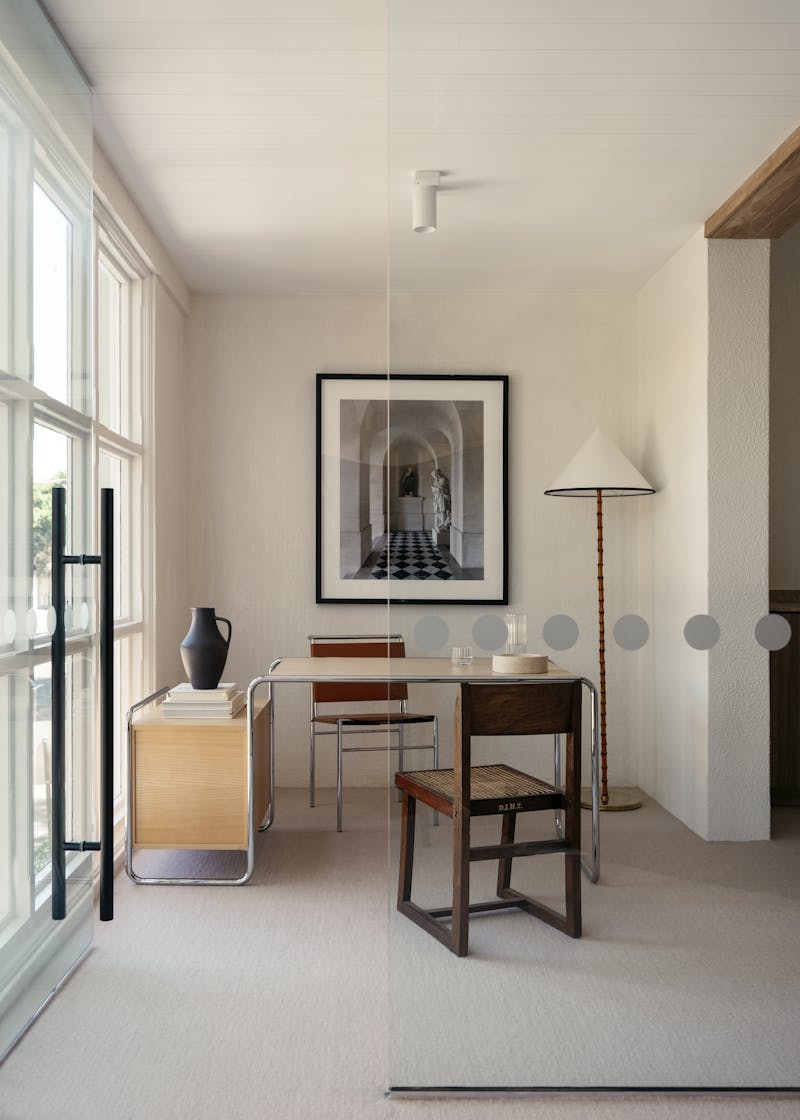
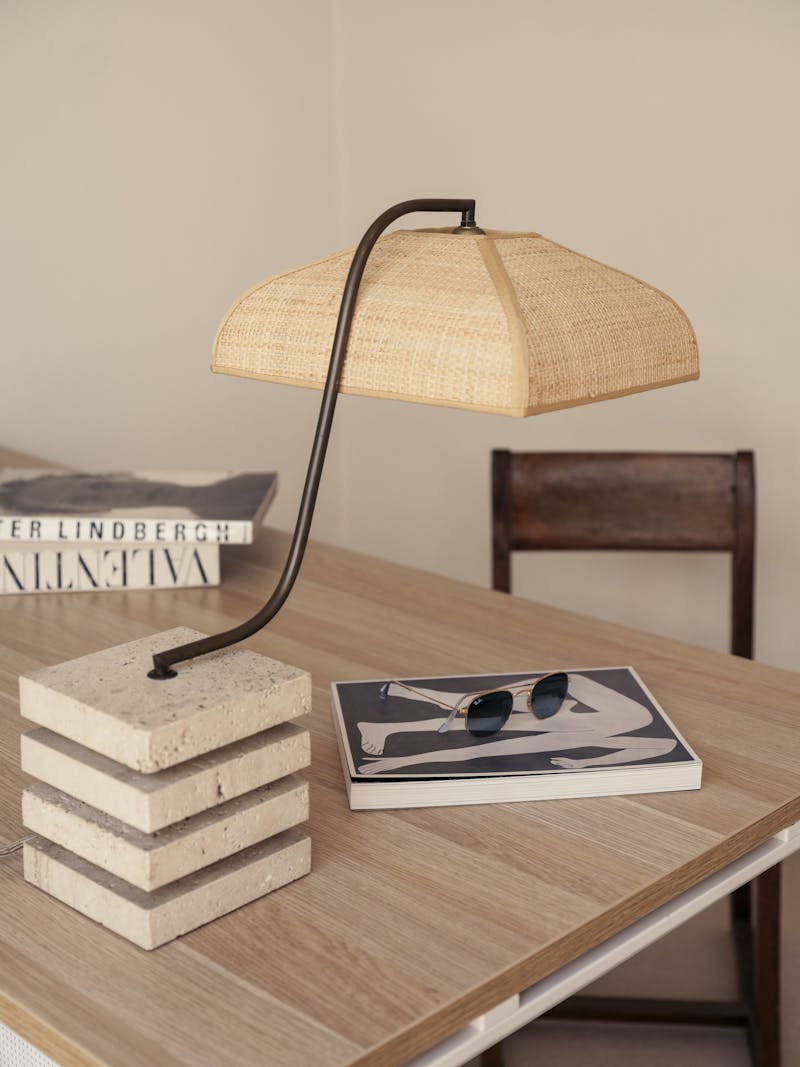
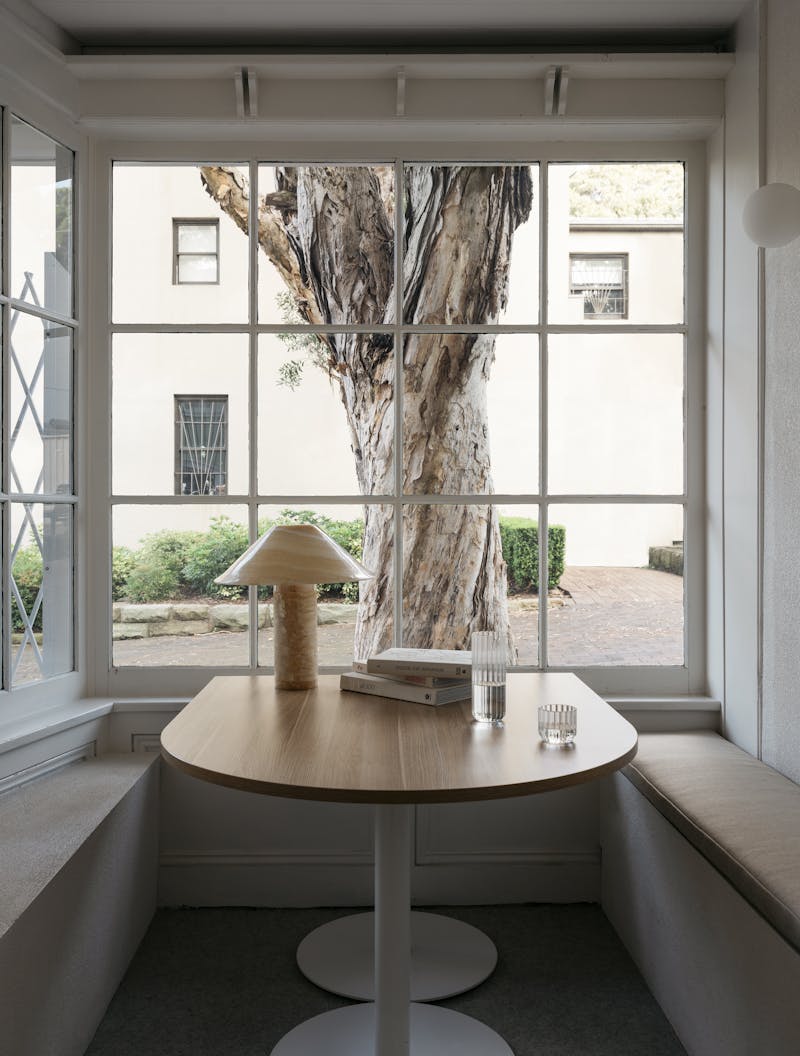
The overall material and colour palette then flows on from these discoveries, as well as the brand identity of Aje with its understated, elegant aesthetics. Natural white walls provide the setting for oak timber battens, limestone flooring, travertine benchtops, goat hair carpet, custom-made tubular steel balustrades, up-cycled natural timbers, and brass accents for lighting and tapware. The exterior, meanwhile, has been touched only lightly with repaired apertures and a faithful repainting.
Architectural heritage is always about layers of history. At Aje Headquarters, those layers have been peeled back and reinterpreted to meet new demands while restoring the best of the old.
