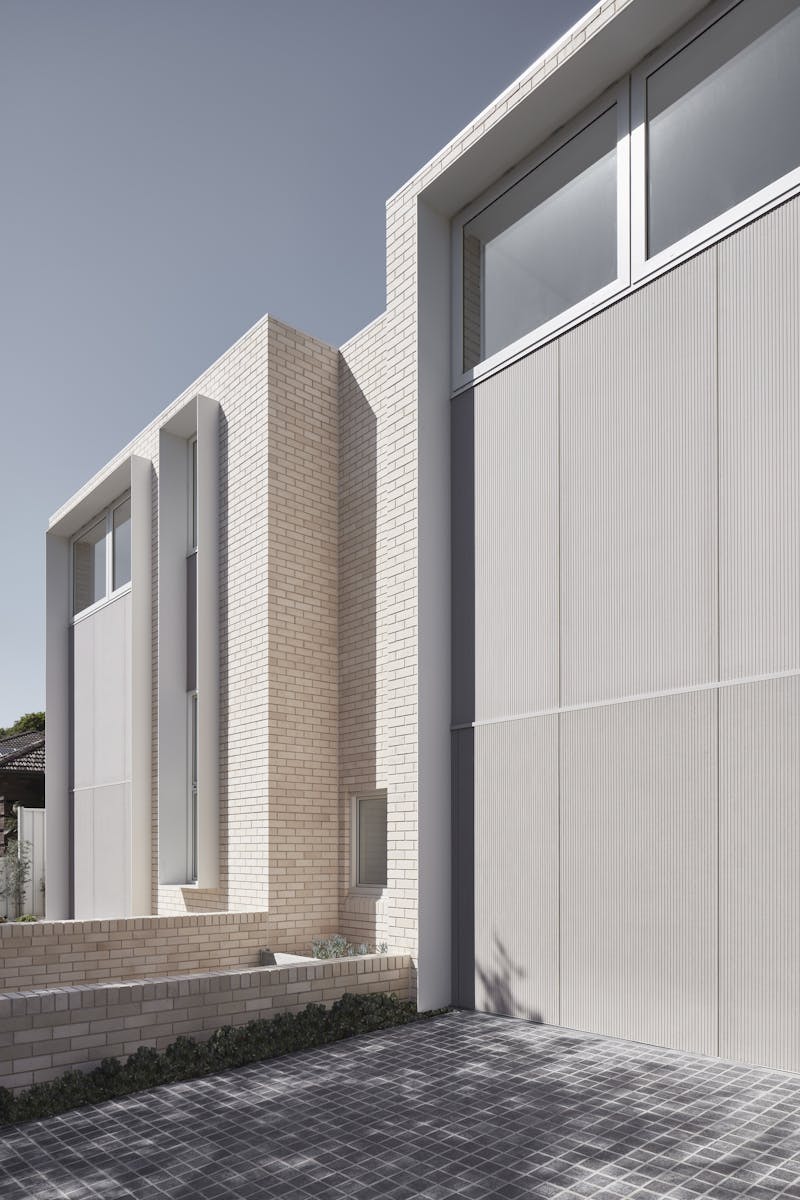Beverley
Re-inventive
This pair of townhouses reimagines the classic terrace house with new levels of elegance and understated confidence.
Typology
Residential
Location
Beverley Hills
NSW
Country
Bidjigal
Date
2017-2020
Builder
Bachalani Constructions
Engineer
Harrison and Morris
Photography
Luc Remond
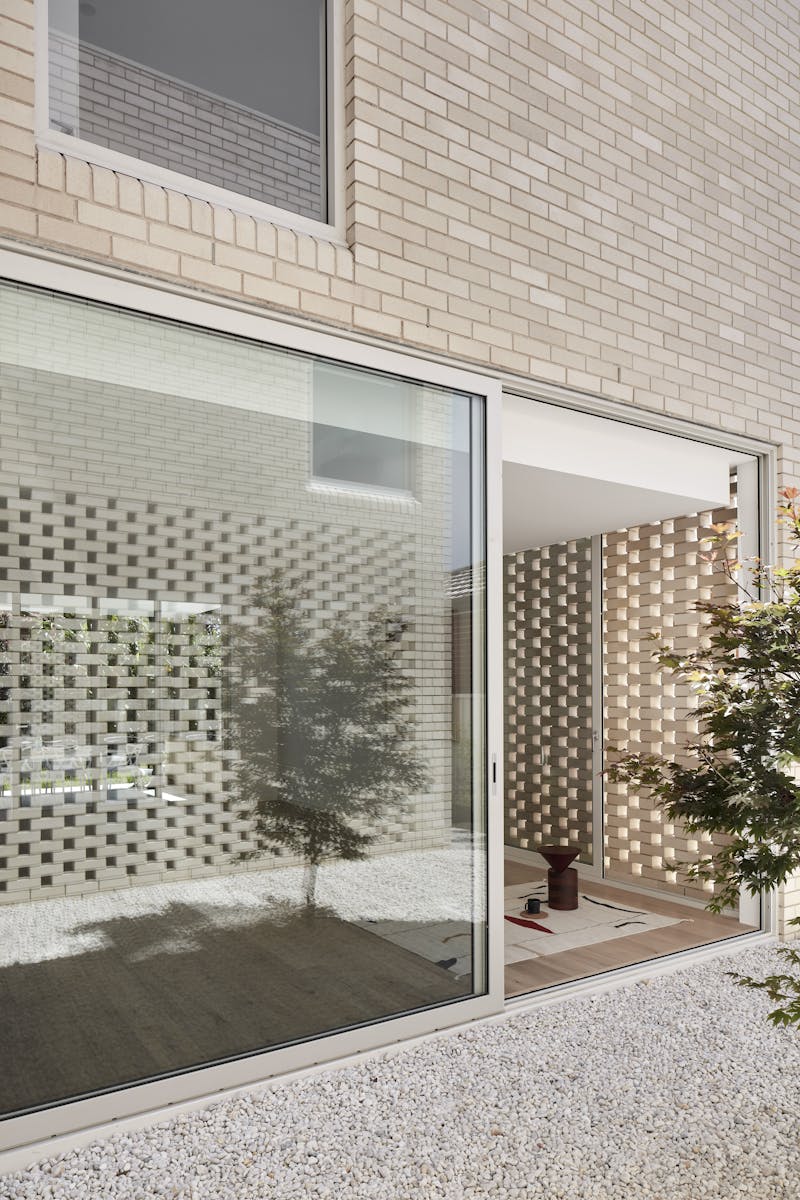
The terrace house is an old typology and, with questions of density crucial for the future health of our cities, one that requires intelligent reinterpretation. At Beverley Hills in south-west Sydney, the reimagining takes the form of these urbane townhouses. Interwar brick bungalows and 1980s apartment blocks populate the surrounding area, so the first task for these new additions was to assert themselves at the same time as sitting harmoniously within the site context. The updated terraces are confident, yet well-mannered; a typological evolution at the same time as maintaining a quiet restraint.
Taking a first-principles approach, the design avoids frivolous aesthetics, unnecessary embellishment and overshadowing. Instead, the joining of structural materials is celebrated – from blonde brick and ribbed fibre-cement sheeting to the deeply inset, white, steel-framed windows. With their material restraint, the façades even carry something of the dignity of civic buildings. Meanwhile, the design includes solar panels and rainwater tanks for garden irrigation.
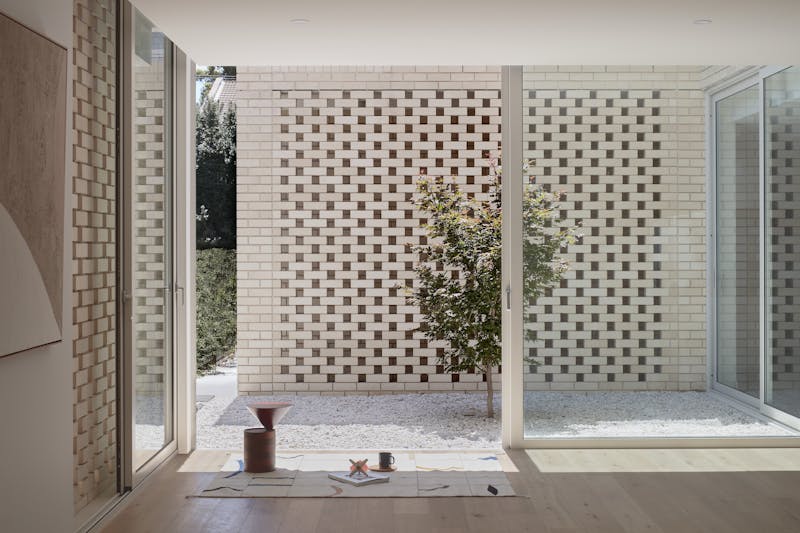
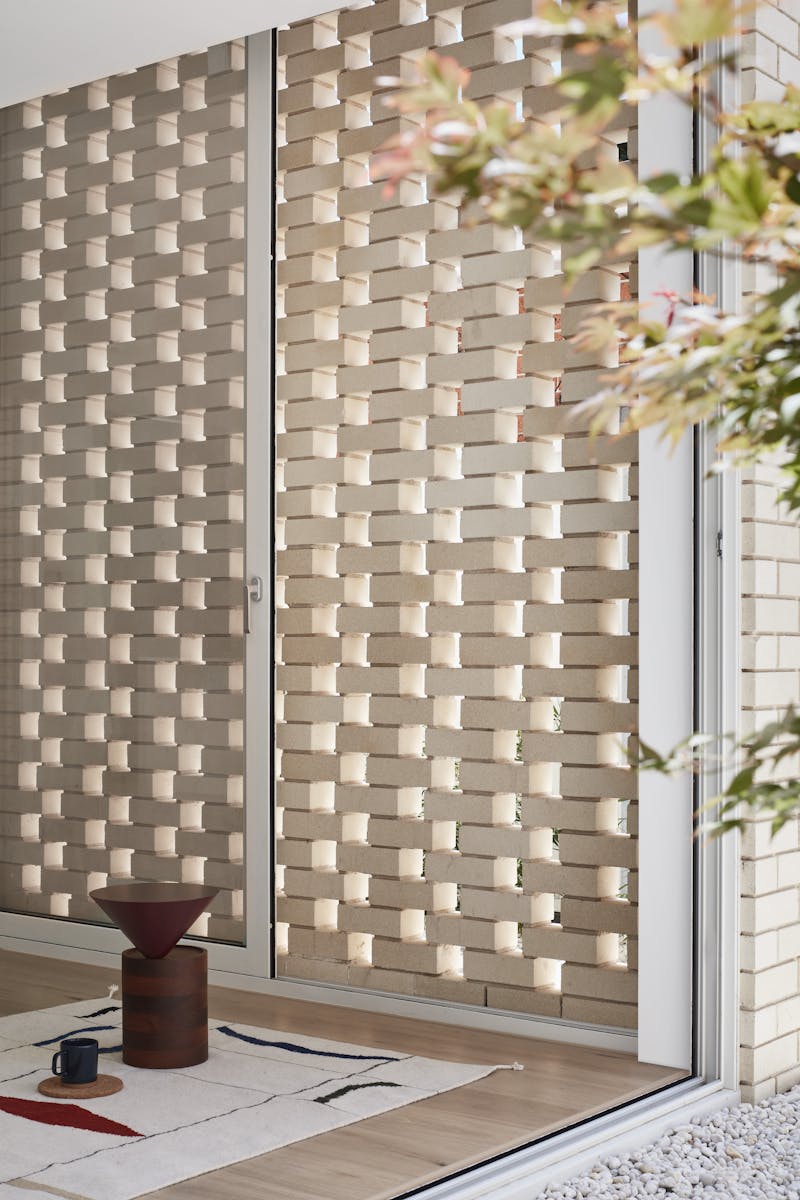
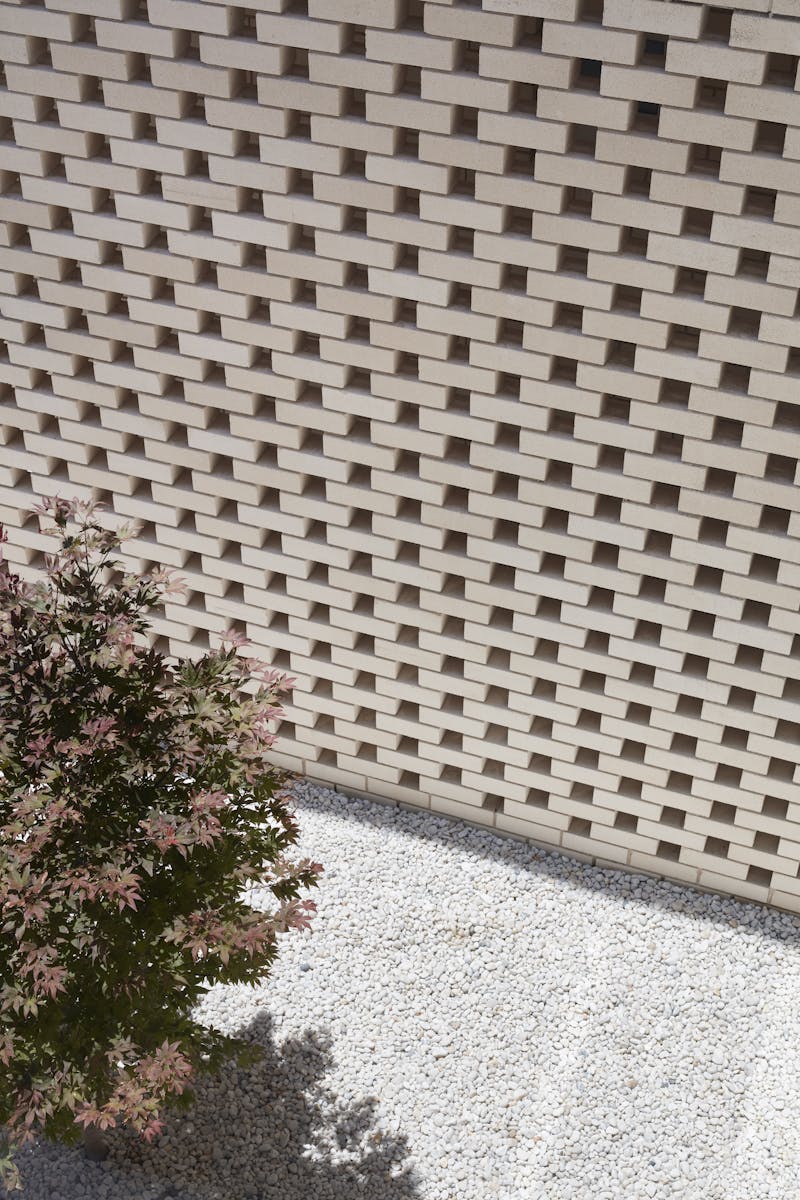
At the centre of each house – literally, organisationally and symbolically – is a private courtyard whose design is based on thermal efficiency, rigorous planning and honest materiality. This space serves multiple purposes simultaneously. Crucially, it brings natural light and air into the interior, while creating an outdoor space that’s also private. Then, in terms of spatial planning, the lightwell acts as an organising axis for circulation by removing the need for ‘dead’ corridor space. Above all, it blurs the line between inside and outside by bringing external space into the floor plan.
Each 190-square-metre townhouse has four bedrooms on the upper level, with the ground floor divided between living and secondary spaces. On one side of the courtyard, the main living area and kitchen open seamlessly onto a landscaped rear garden; on the other, garage, laundry, powder room and study complete the plan. The interior as a whole continues the façade’s neutral material palette by using blonde brick screens and finely detailed American Oak joinery and floors. The overall result is an unpretentious reimagination of the townhouse filled with natural light, air and varied outdoor space.
