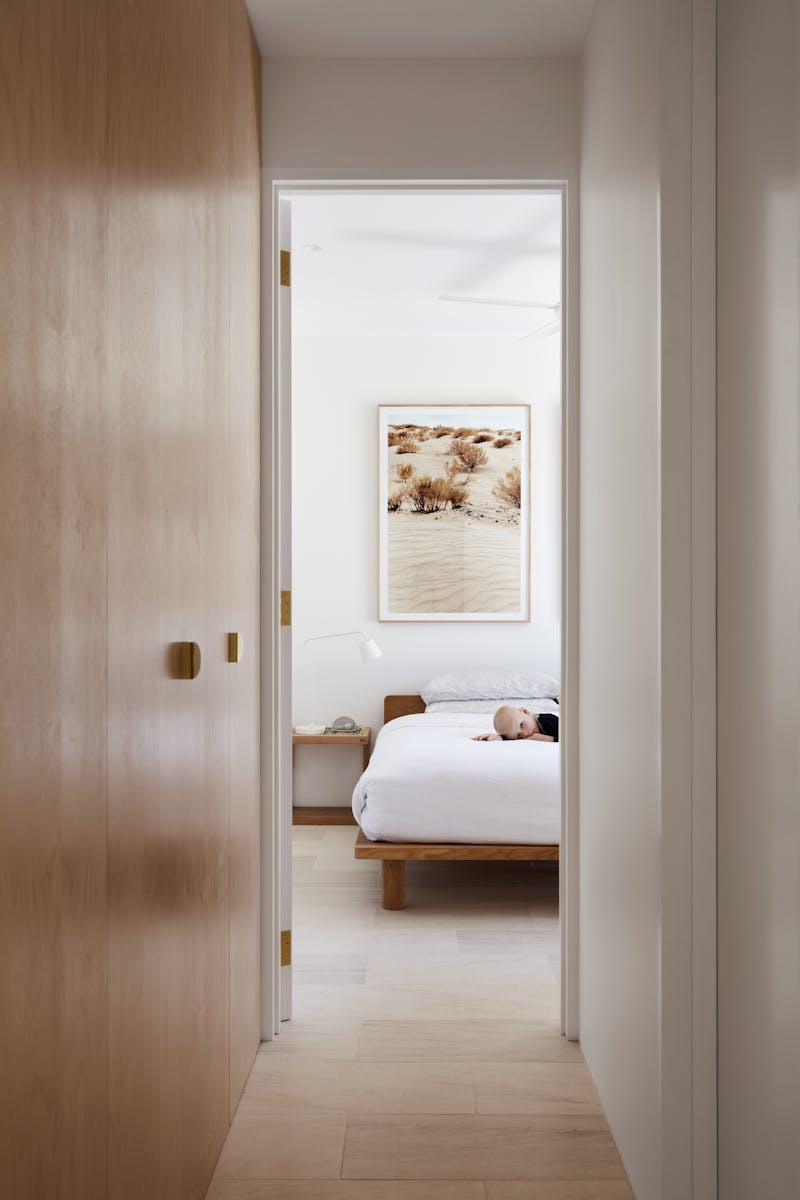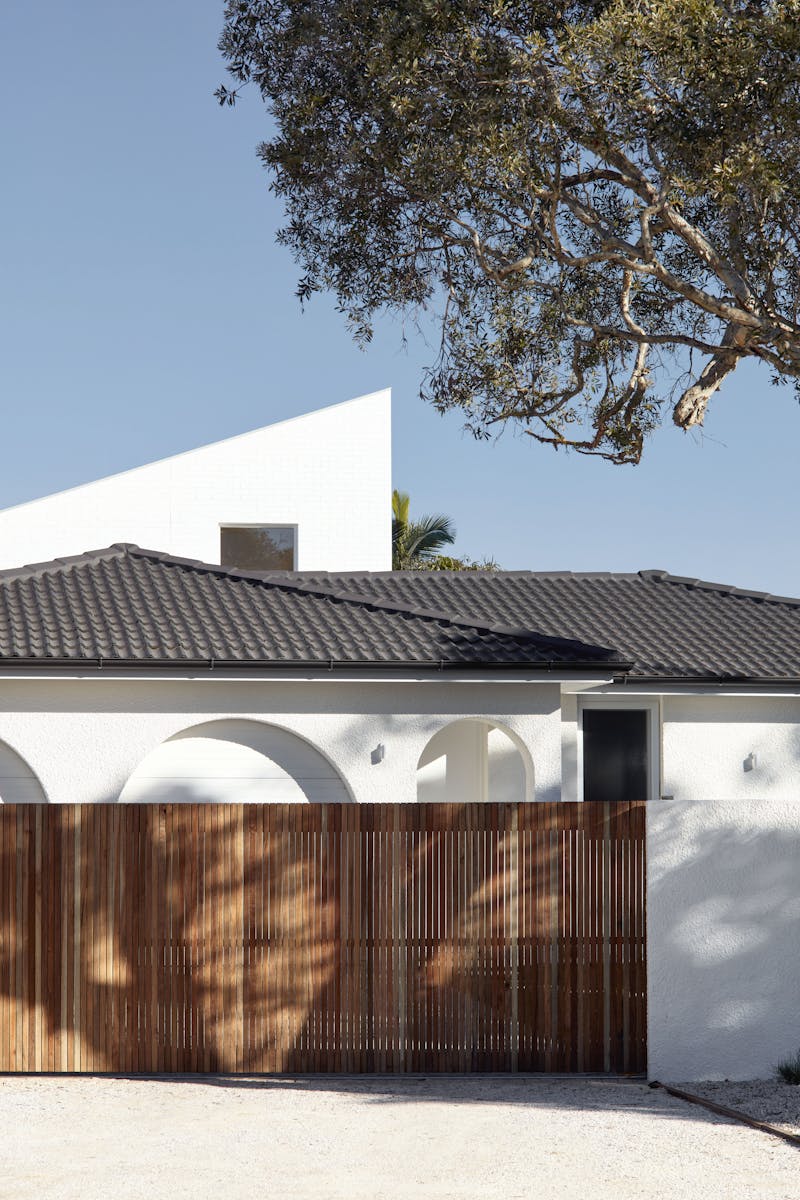Burch
Knocked over
With strong passive design principles, this house achieves efficiency, functionality and delight through a deeply considered response to place that beautifully blurs inside and outside.
Typology
Residential
Location
Byron Bay
NSW
Country
Bundjalung
Date
2018-2020
Builder
Todd Knaus
Styling
Alex Bennett Design
Photography
Luc Remond
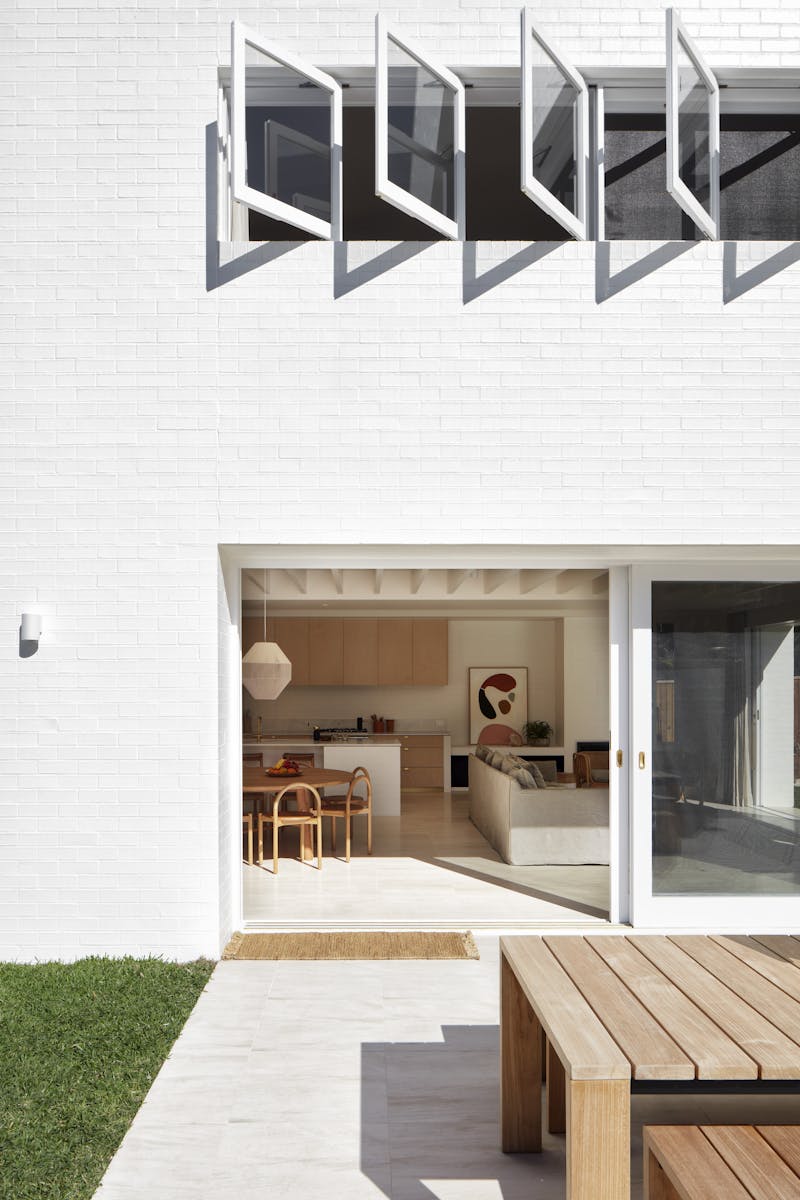
Harnessing the specificities of its Byron Bay beachside setting, Burch is a “cool white cube knocked over” whose clean lines and simplicity belie its rigorous spatial and climatic design. A generous courtyard connects new and old parts of the house in a project that truly blurs the lines between inside and outside.
The design philosophy centres on specificity of place – the same principles in different locations, always creating varied outcomes that tie architecture uniquely to its setting. Burch focuses particularly on working with and harnessing the site’s subtropical climate. The main living areas, located in the new part of the house, open out to the north with extended eaves, providing shade from the high summer sun and interior penetration of the pleasant winter sun. With a pool and additional outdoor spaces at each end of the site, there are even more options for chasing or hiding from the sun.
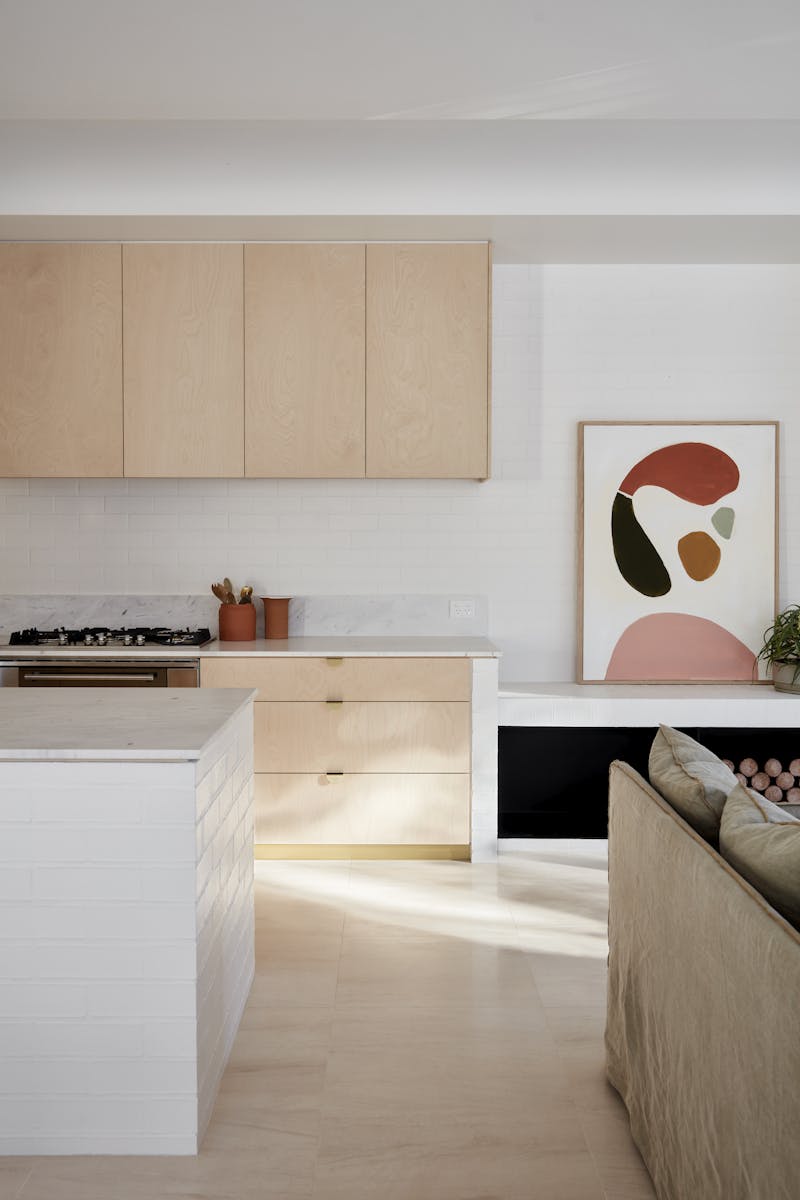
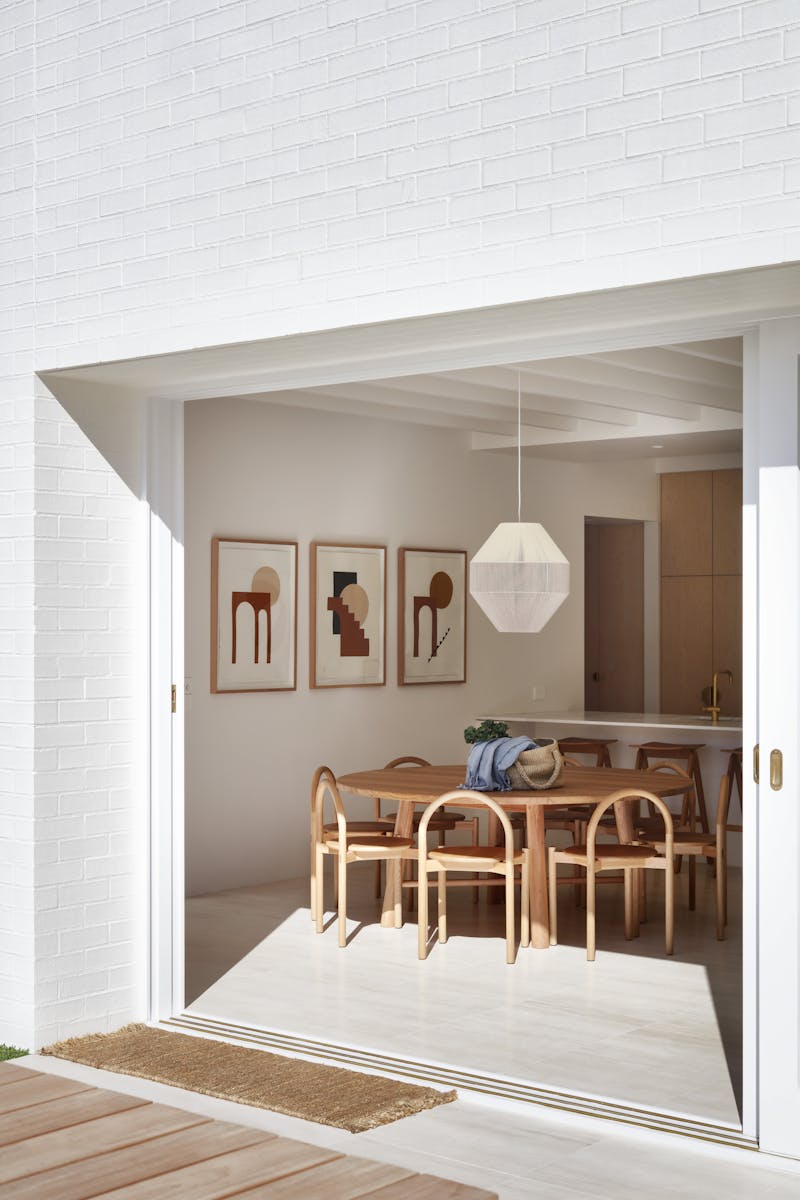
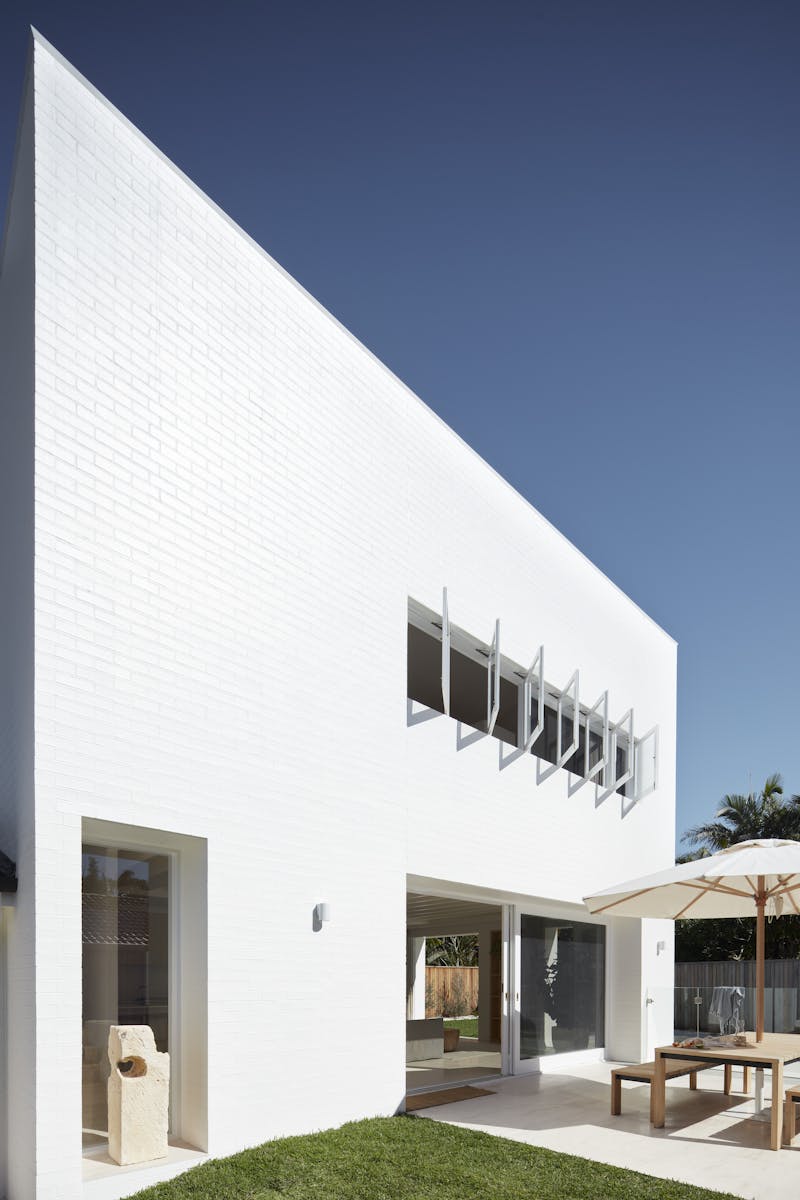
Natural ventilation is also a key feature throughout. All rooms are cleverly cross-ventilated, and indeed every space opens onto or accesses the central courtyard. Meanwhile, the northern façade of the new two-storey building – which peeks out tantalisingly over the old house from the street – features window openings designed specifically to capture prevailing summer sea breezes.
In terms of spatial planning, the large courtyard acts as the central hinge tying together all parts of the family home. Children’s bedrooms and secondary living spaces are sited in the retained parts of the original 1980s dwelling, while the rear addition – with its distinct volume and form adding something of a modernist counterpoint – features a new living, kitchen and dining space on the ground floor, and an elegant main bedroom suite upstairs.
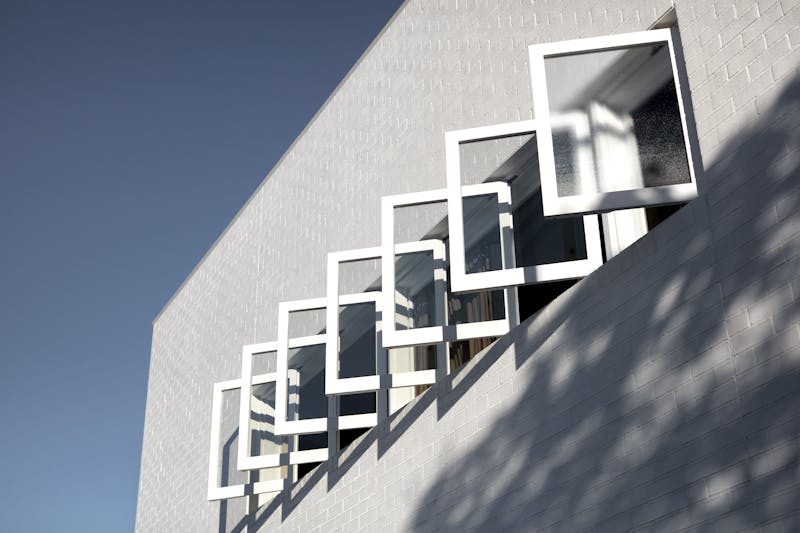
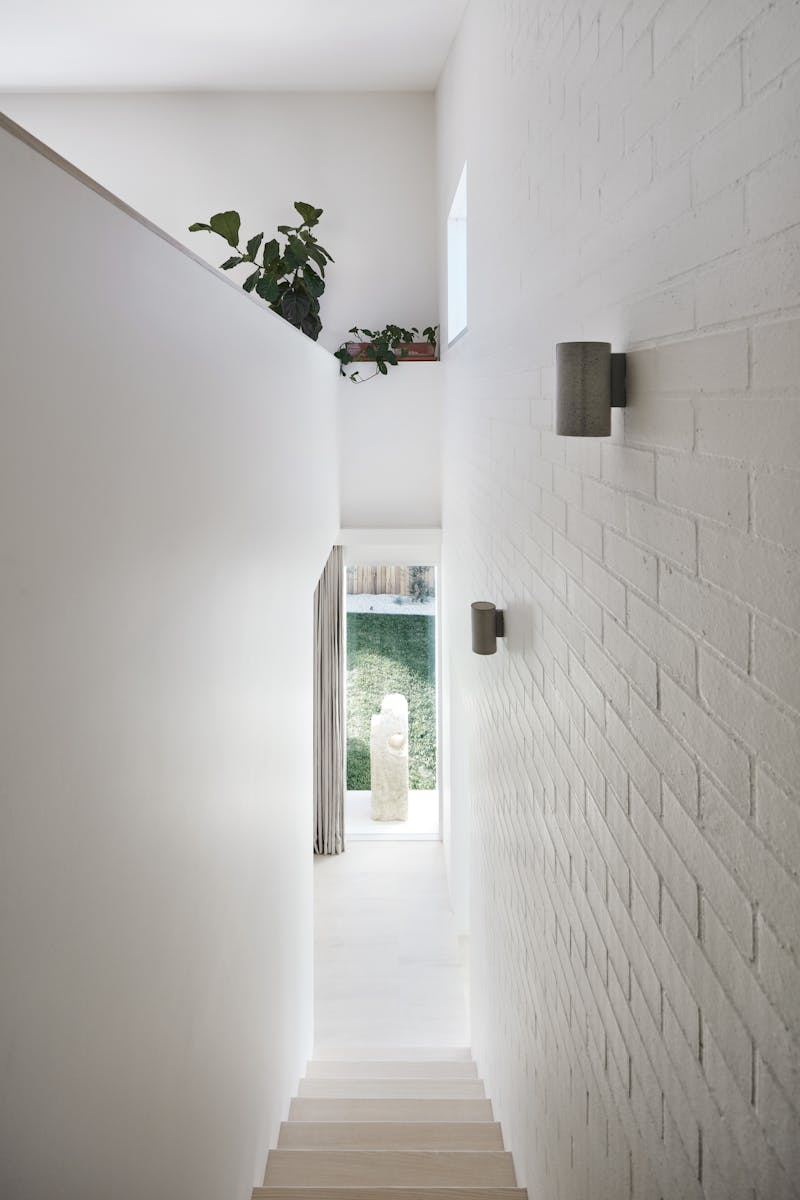
Linking these old and new areas, the courtyard functions as a genuine connector for the whole house at the same time as creating bountiful outdoor space. The latter is made possible by stretching the plan to the full extent of the site. Functionality and efficiency, however, are not compromised – this is a house with a decidedly small footprint and lack of excess. It contains only what is needed, using what it can from the old house (including thermal mass gains from brick walls and concrete slab).
Legibility between old and new is then handled with different surface treatments: rough, textured render for the original brick and white paint for the new. These robust materials and finishes answer to the harsh coastal climate, while softness is introduced through limestone paving, timber joinery, linen curtains and neutral tones.
