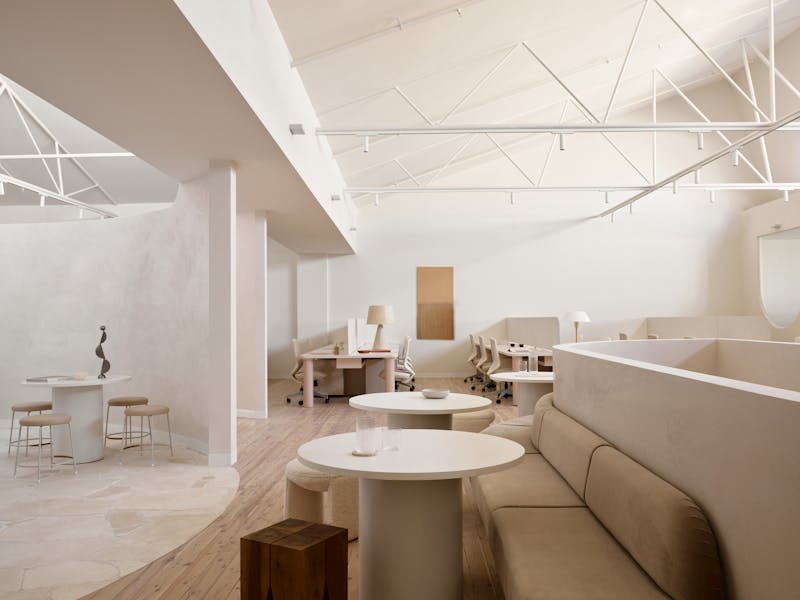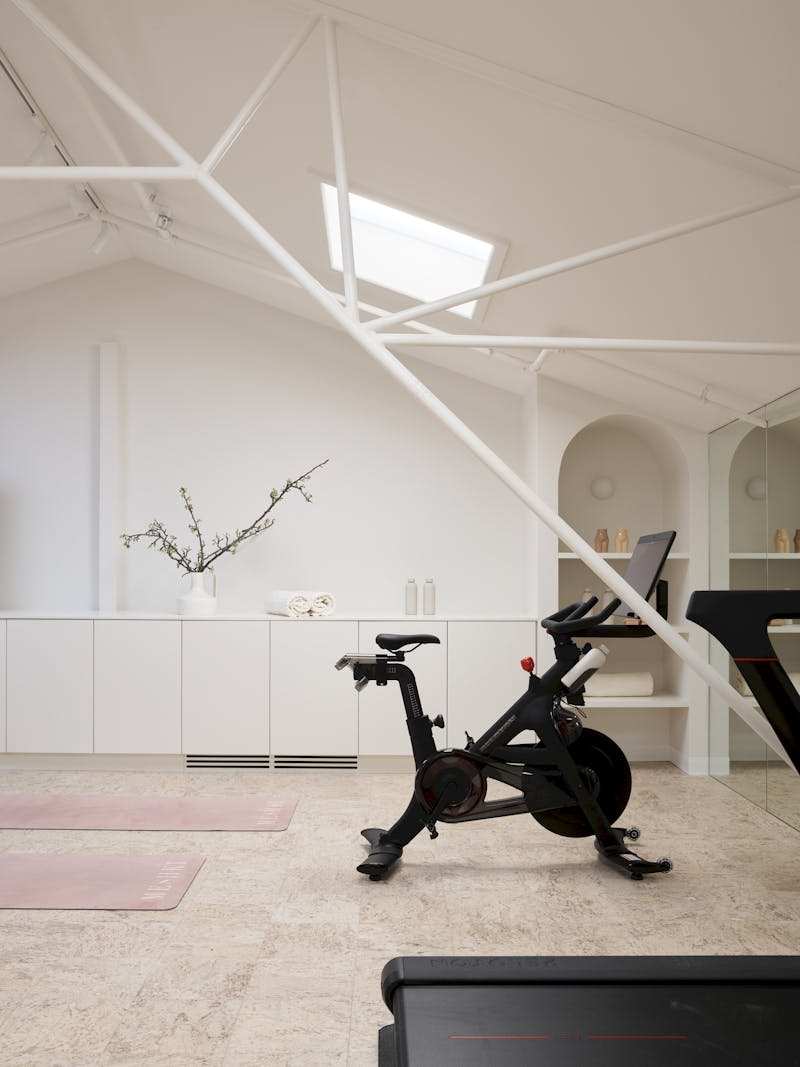MESHKI HQ
Inner industrial
MESHKI’s Sydney headquarters more than meets the demanding functional requirements of a multifaceted workplace without compromising on high levels of aesthetic refinement.
Typology
Commercial
Location
Botany
NSW
Country
Gadigal and Bidegal
Date
2021-2023
Builder
Forma Projects
Engineer
PMI Engineers
Styling
Claire Delmar
Photography
Anson Smart
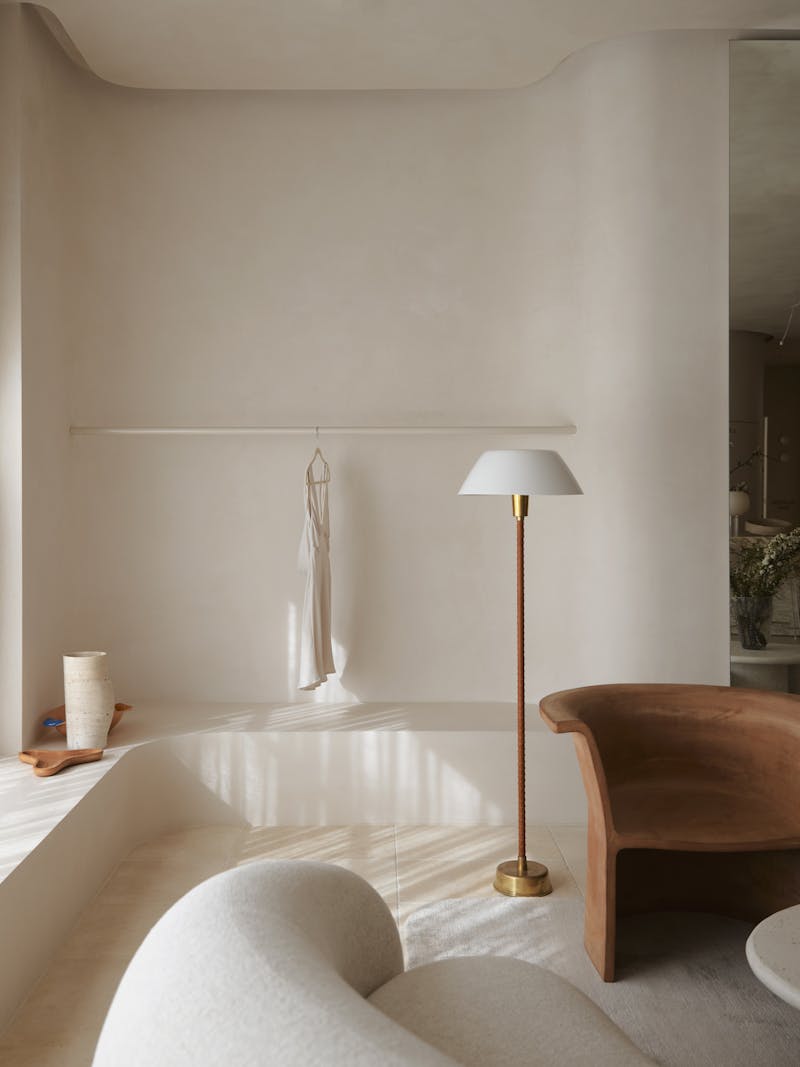
With an elegantly subdued colour palette and thoughtful use of texture throughout, the building successfully evokes the brand identity of the fashion company. Underpinning the aesthetics is a rigorous design fit for the contemporary, multifunctional and evolving workplace.
The core functional task was programmatic: having grown exponentially in just a decade of operations, MESHKI had a wide range of requirements for its new home, amounting to several different departments in the one building. Standard workplace areas include open office space, meeting rooms, executive offices, quiet pods and a boardroom. As a fashion brand, however, more bespoke features are also present such as a studio for in-house photography shoots, a hair and makeup room, changerooms, and a significant public-facing showroom.
With limited ability to make heavy architectural interventions in what is an old warehouse in Sydney’s industrial inner south, the focus was to remove previous office spaces and reveal the full internal volume. The ground floor is organised around a clear division between public and private space, with visitors entering into an open showroom, while the rear is reserved for sampling and back-of-house functions including a garage.
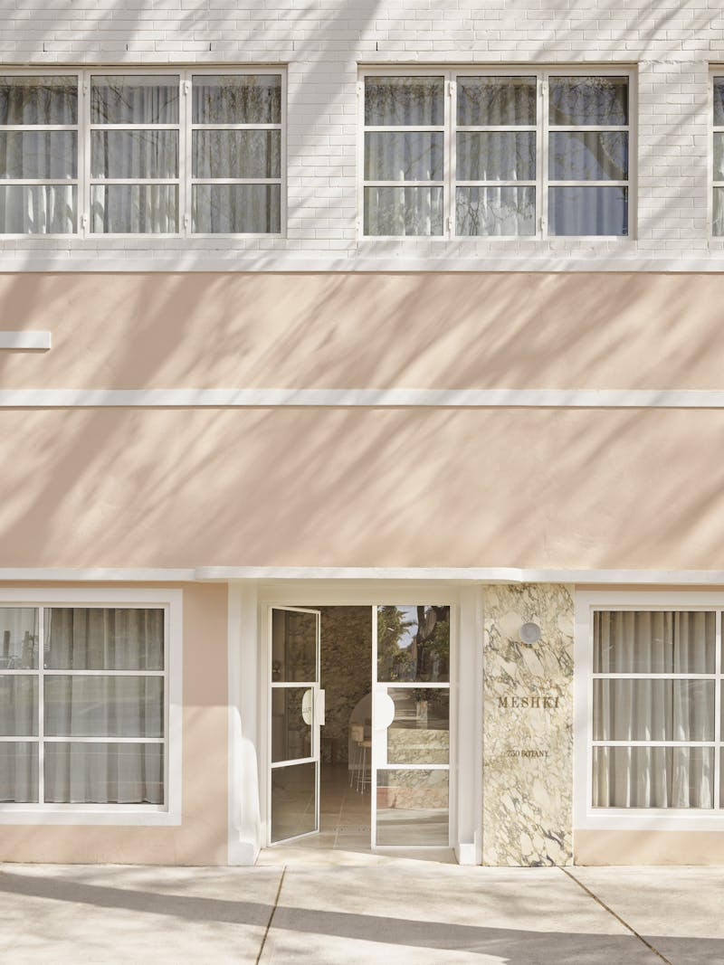
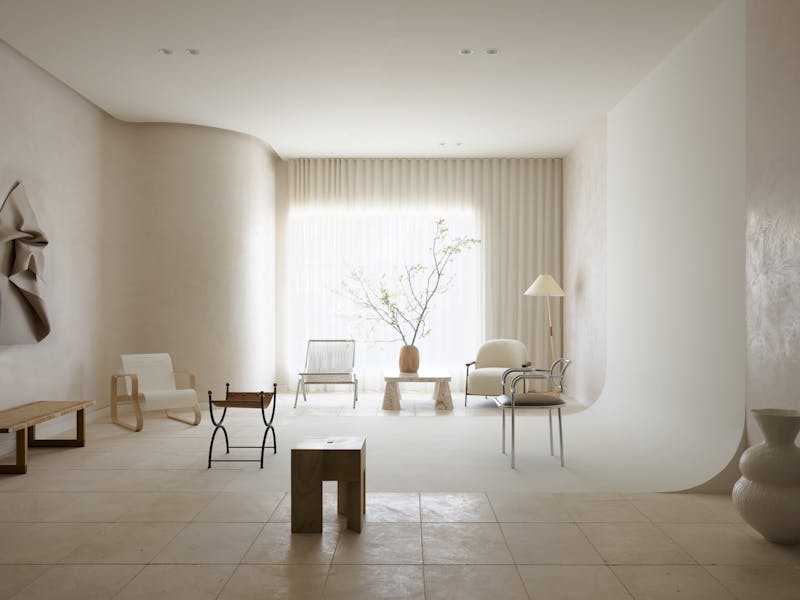
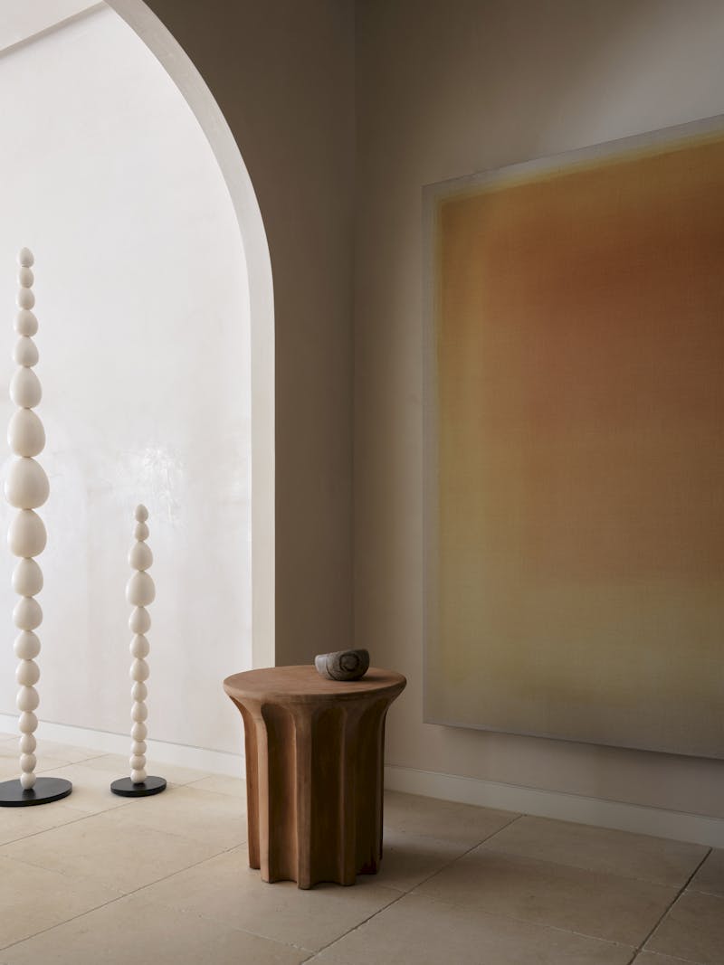
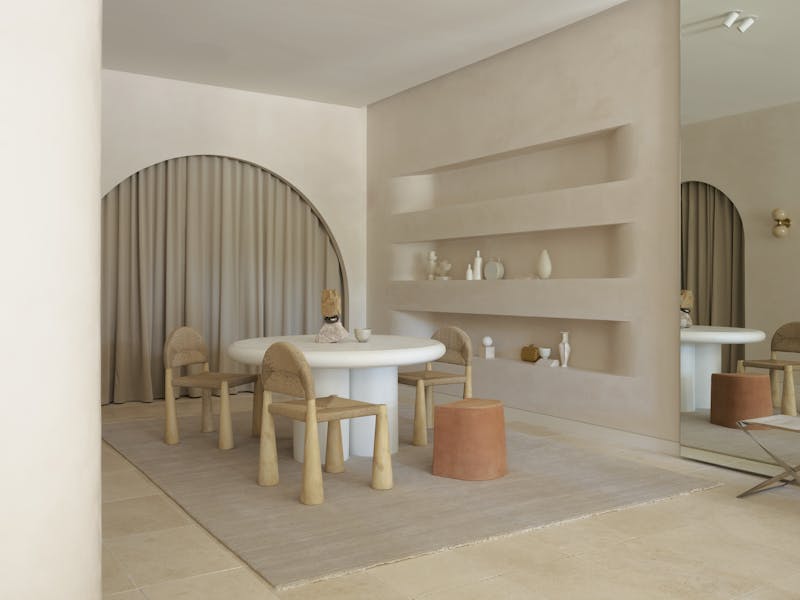
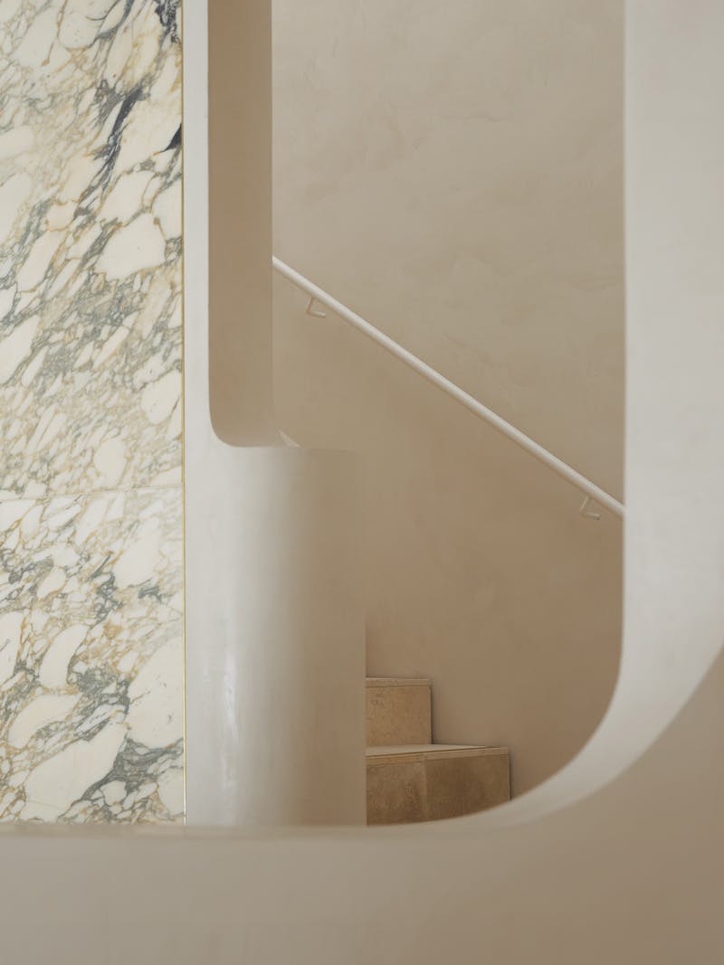
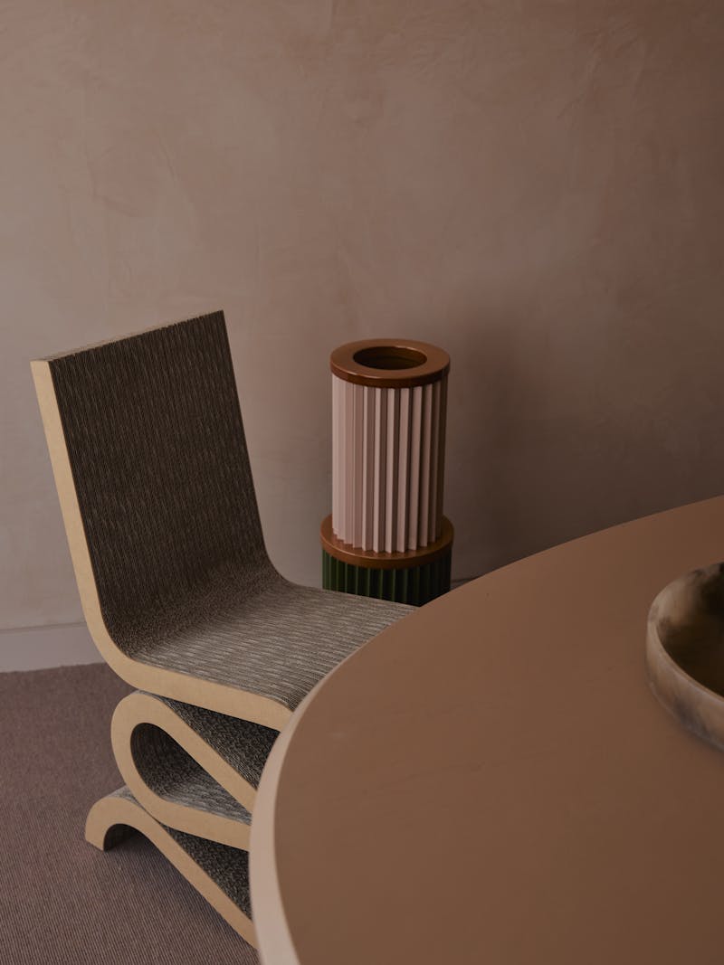
On the first floor, a breakout courtyard creates an atmosphere of outdoor space through its bountiful natural light, the addition of a tree, and the use of crazy paving as a floor surface. An upper mezzanine floor is one of the few retained interior features and addresses staff wellbeing with a small gym and space for meditation or prayer.
Meanwhile, the Art Deco exterior has been touched only lightly through remedial works, new glazing and a ‘nude’ white paint scheme aimed at highlighting the existing detailing. The new windows, added to the rear, flood the open interior with natural light, while the colour palette is deliberately neutral. Texture and form instead become the primary means of expression, creating a soft, curvaceous language throughout. Finishes include polished plaster or lime-washed walls and limestone or lime-washed timber flooring.
MESHKI HQ is a robust workplace defined by its newly opened interiors, natural light, intelligent spatial planning and elegant textures. A fitting home for the fashion brand, it meets contemporary workplace needs while anchoring its aesthetics in solutions to architectural problems.
