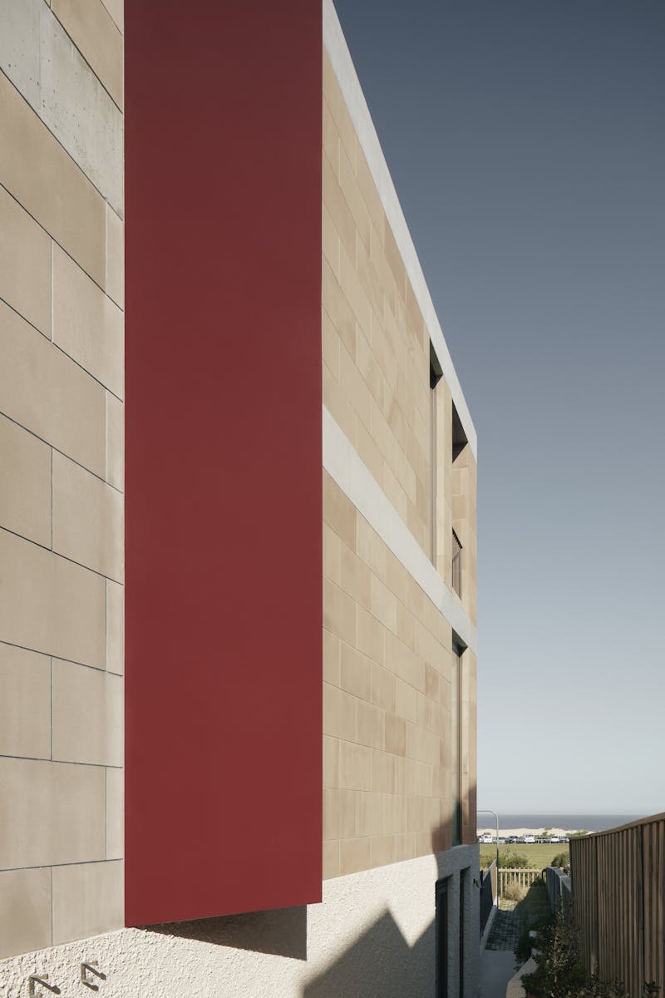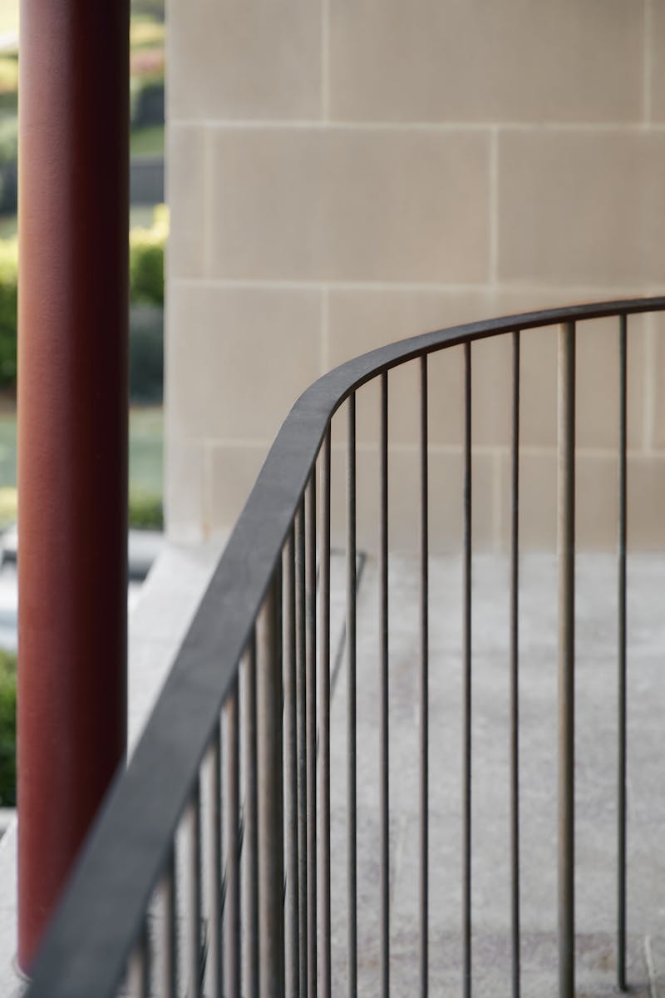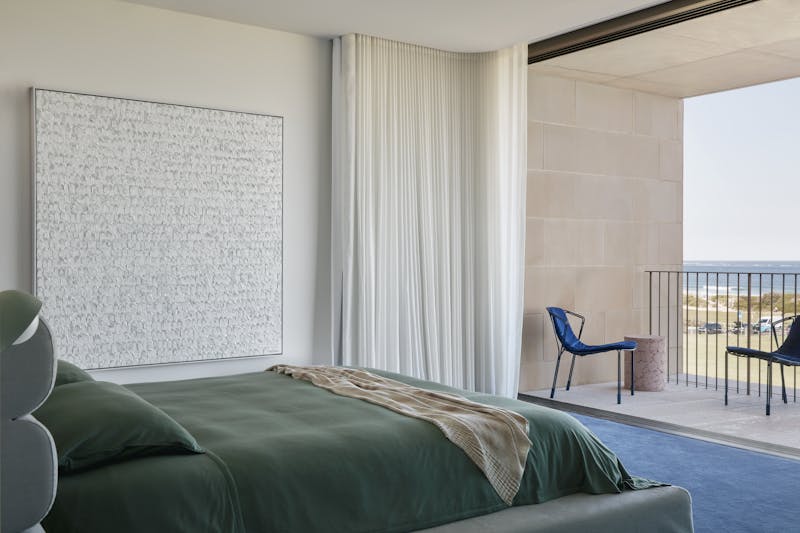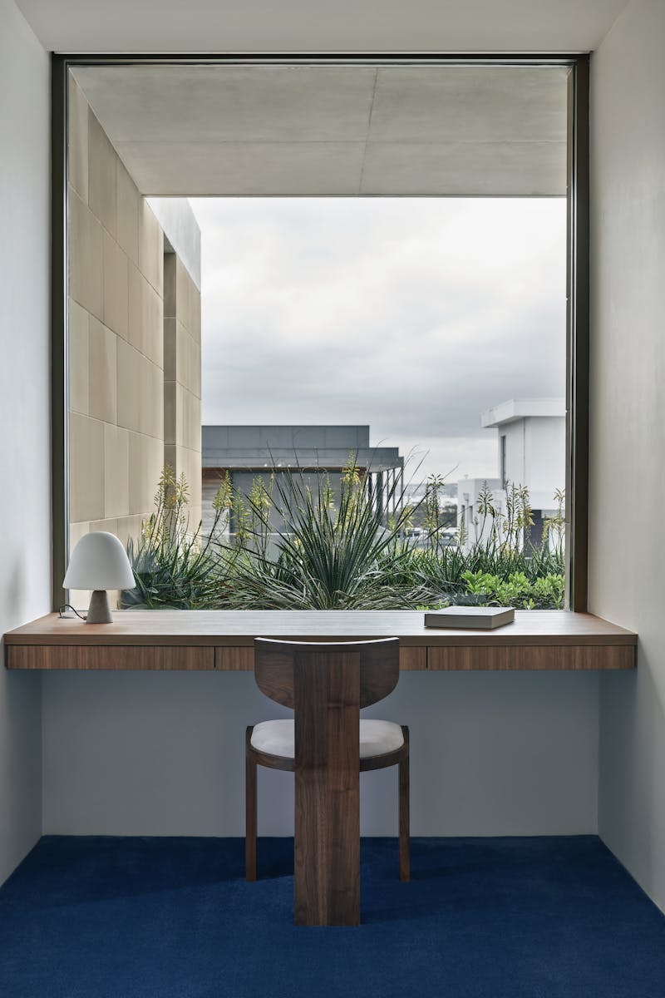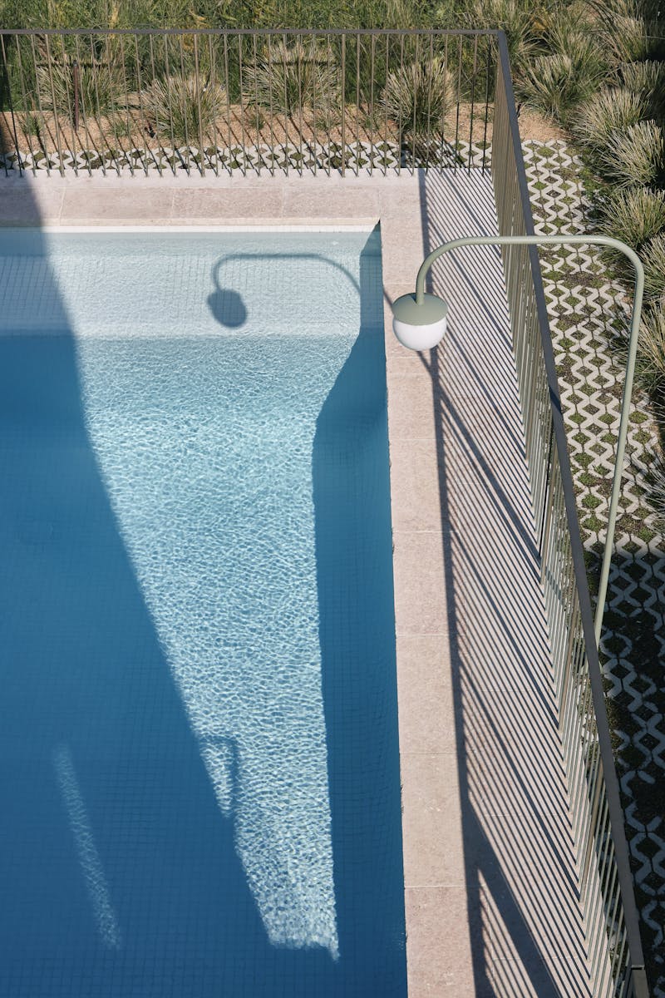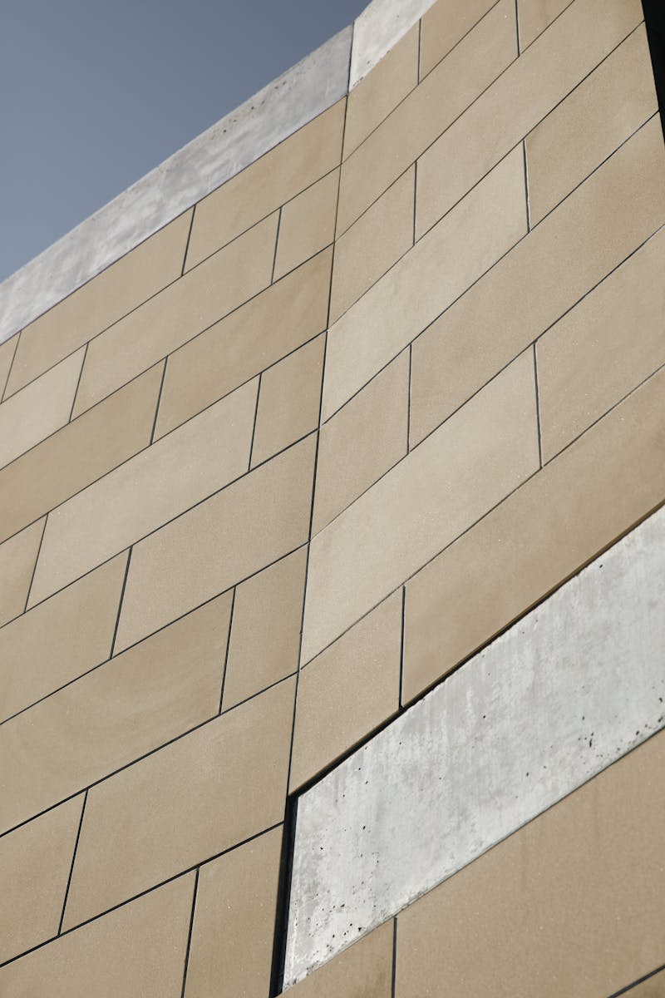Shorebird
Landscape lens
The full potential of this beachside location has been realised through inventive spatial planning and the addition of a light-filled internal courtyard.
Typology
Residential
Location
Cronulla
NSW
Country
Dharawal
Date
2018-2023
Builder
Studio Constructions
Engineer
Partridge
Stormwater
ITM Design
Landscape
Exterior Architecture
Gardens
Urban Jungle
Stonework
East Coast Stone
Styling
David Harrison
Photography
Luc Remond
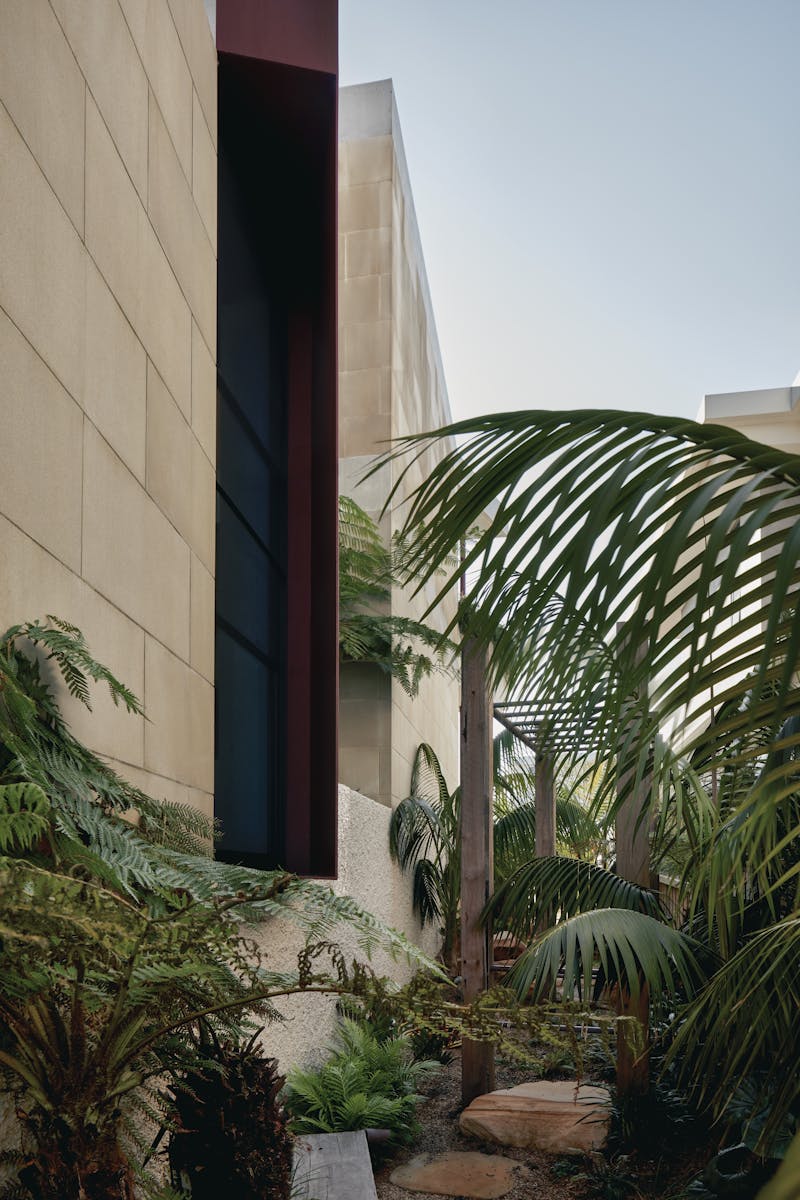
Located in southern Sydney with views over Bate Bay, the site already had the ingredients for something special. Hemmed in by neighbouring properties, however, the design needed some smart solutions for light, air and privacy.
The first move was to ‘pinch’ the long sides of the house – subtly varying the internal space and creating room for verdant gardens and planting between it and neighbours.
The other crucial design move is the addition of an internal courtyard. Set on the northern side, this striking void floods the interior with natural light. It also provides a focal point around which the indoor spaces can be arranged – the courtyard separates main and secondary living spaces, with circulation revolving centrally around it.
The whole ground floor is opened up and the crucial connection to the beach is celebrated. A clear axis runs through the entrance to the outdoor living area and swimming pool, with the introduction of steps differentiating the spaces and sensitively accounting for the site’s existing slope.
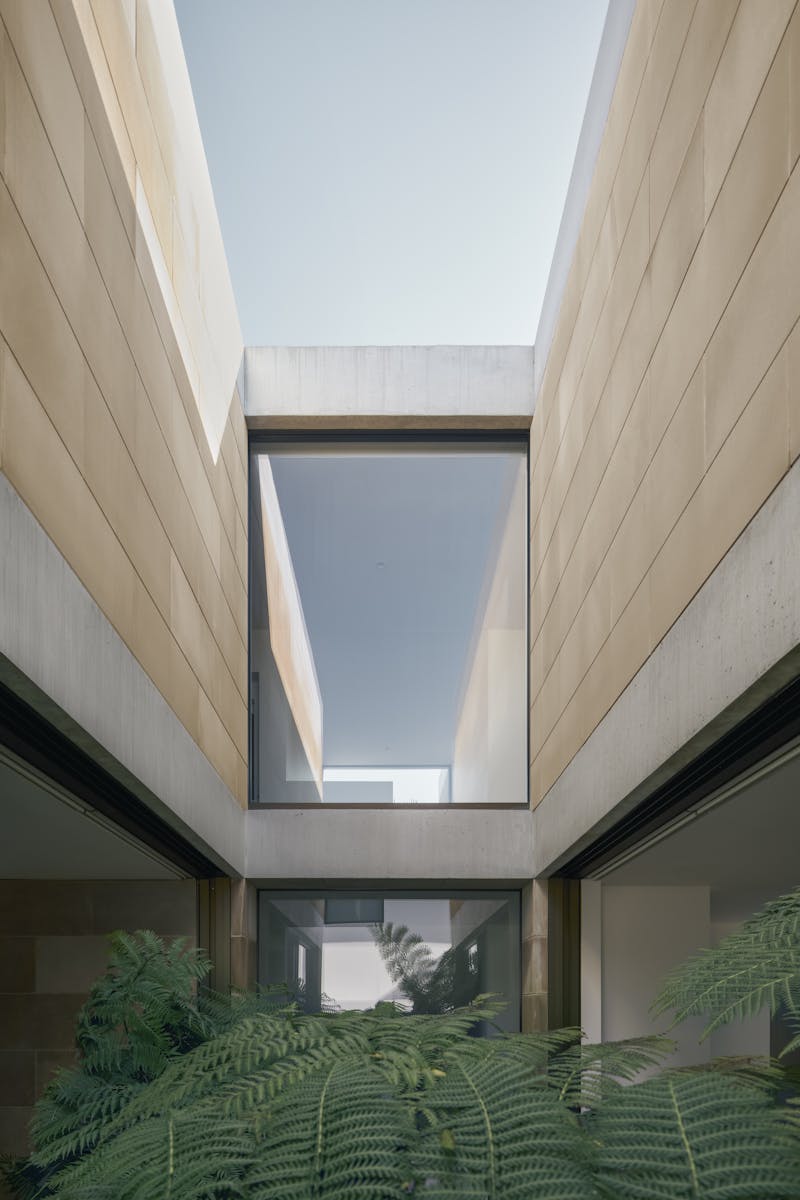
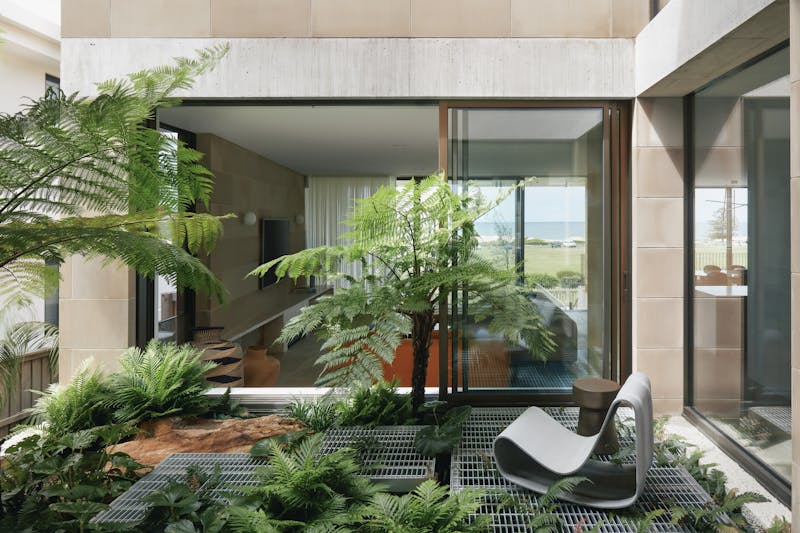
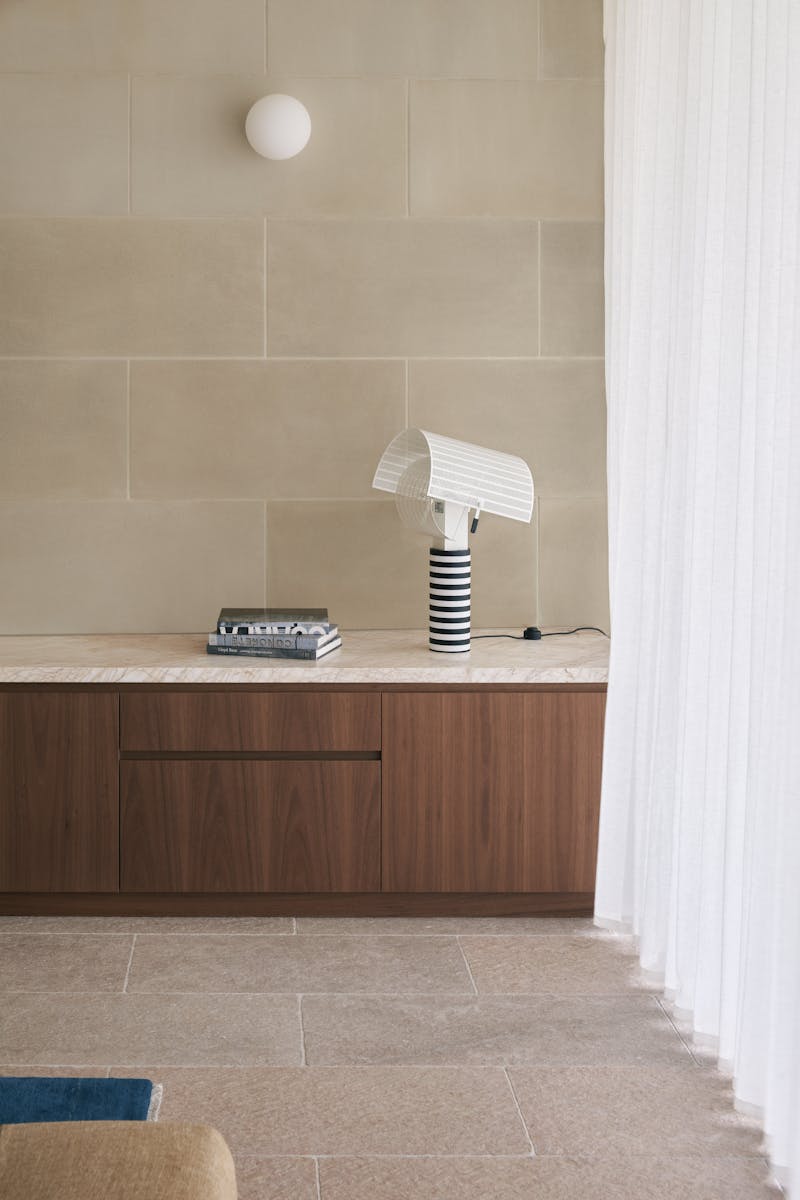

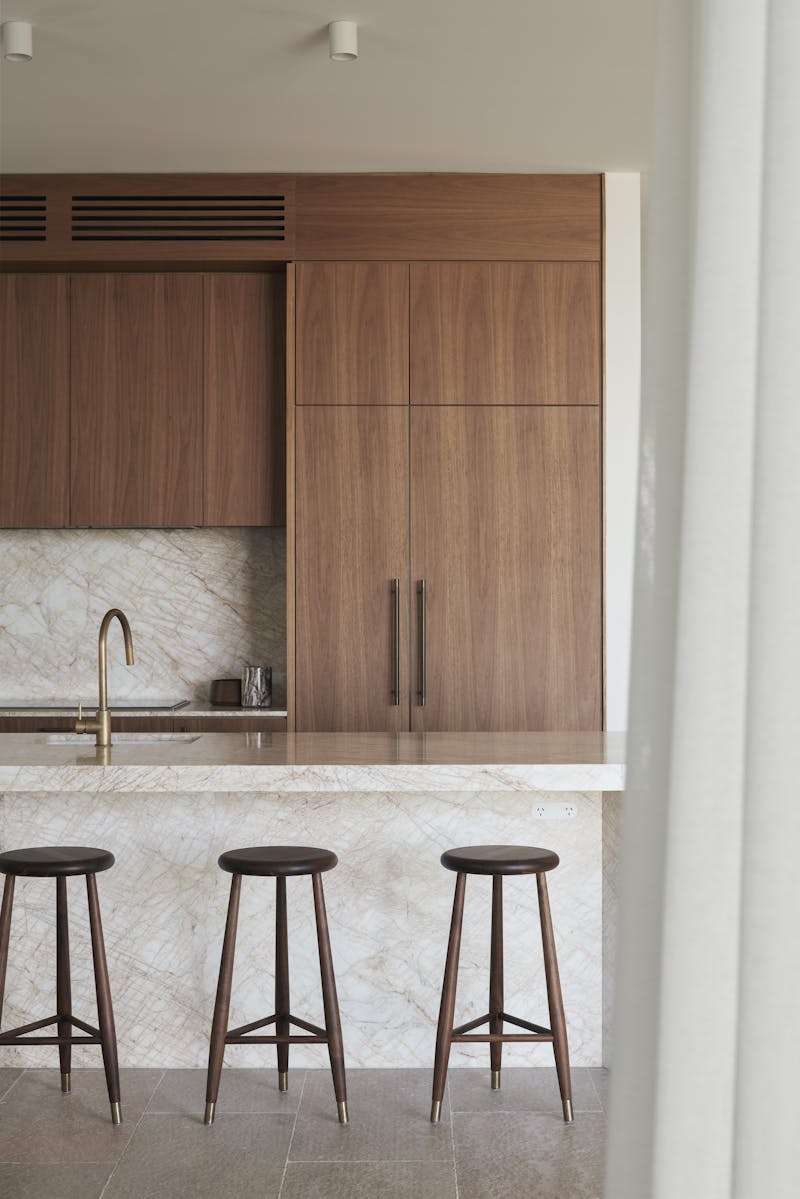
Privacy has been addressed in a number of ways, starting with an obvious distinction between the western (street-facing) and eastern (beach-facing) ends of the house. Windows are minimised on the western facade, with the added benefit of protecting against the afternoon summer sun. Meanwhile, openings for a children’s rumpus room and upper-level bedroom are recessed for similar reasons of privacy and sun protection. The courtyard features large windows on all sides to maximise daylight and connection with the lush garden, while smaller openings on the sides are positioned for cross-ventilation and light.
The entire ground floor can now be opened up, connecting front and back, garden and beach – all while maintaining privacy and beautiful views.

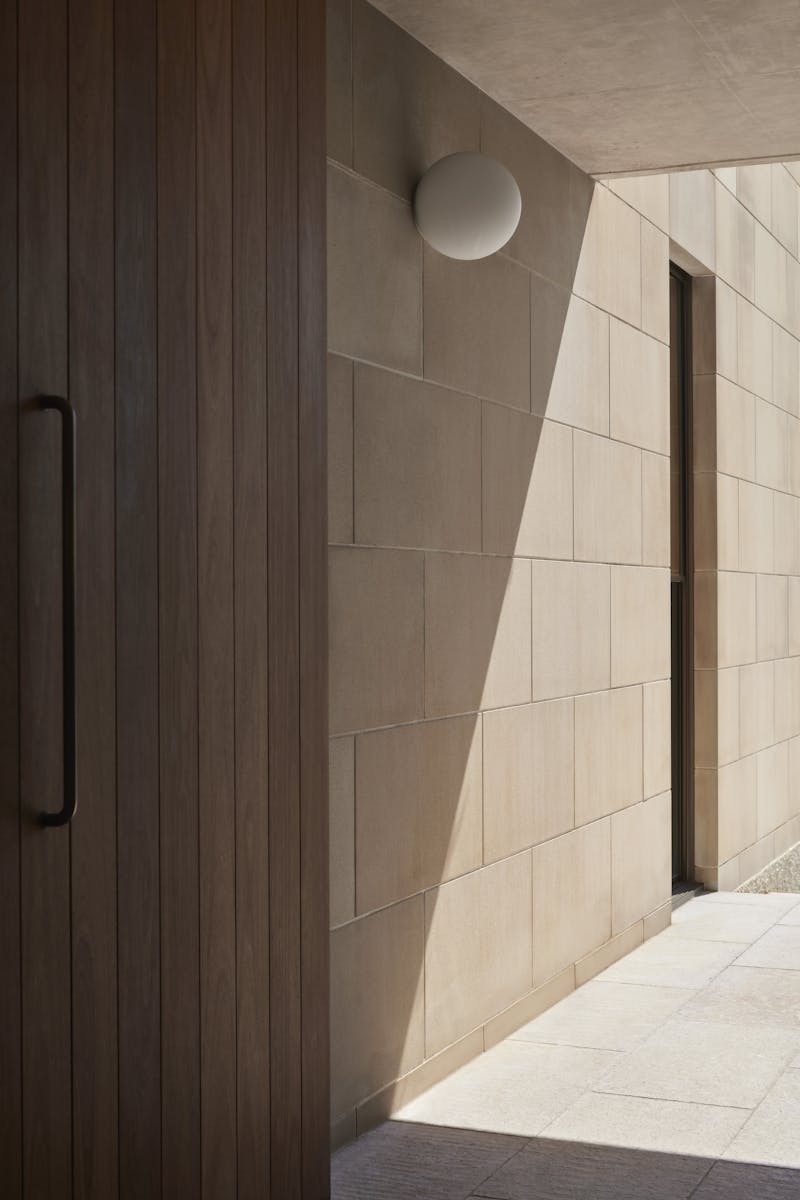
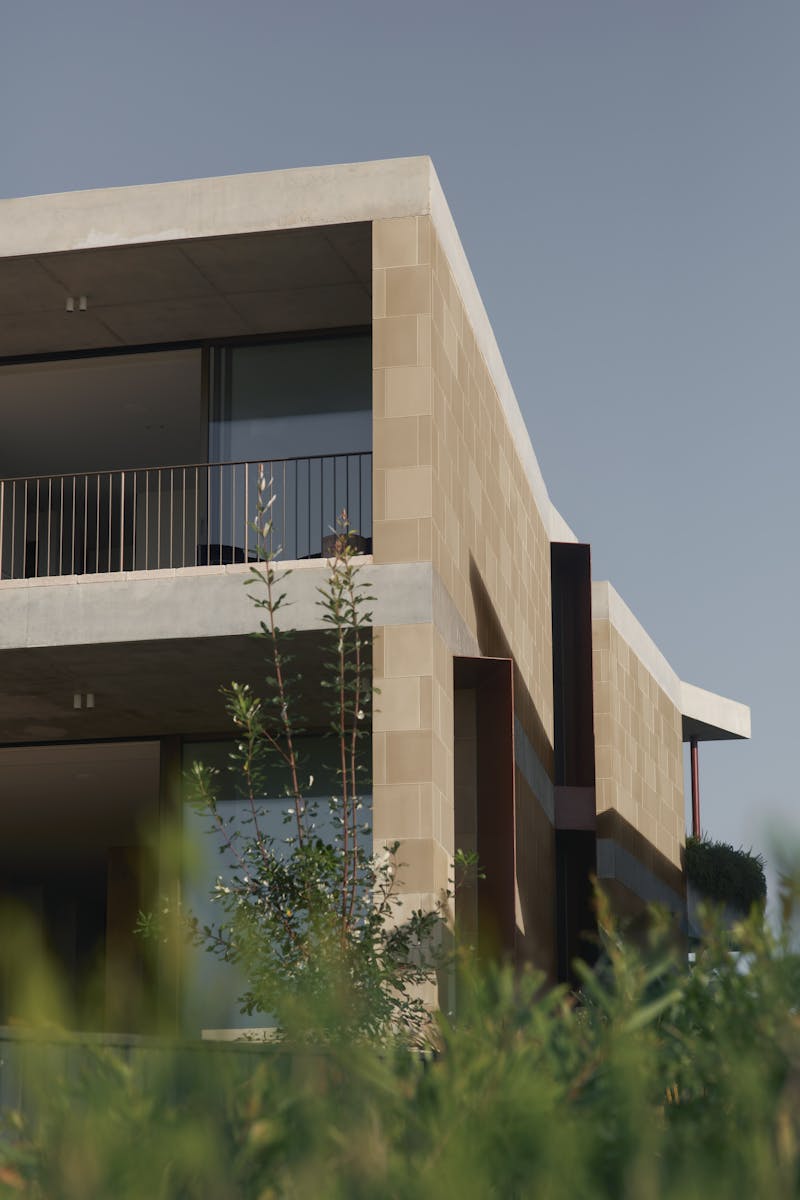
Exposed to ocean winds and heavy salt, materials have been chosen for their robustness as well as connection to local context. Large blocks of smoothly finished sandstone adorn vertical surfaces, while touches of concrete are exposed horizontally to break them up. Doors and windows use anodized aluminium, with limestone flooring, landscape walls in a rough render and internal layers of warmth featuring Blackbutt timber, marble and soft linens. Planting, meanwhile, is native – salt-tolerant and low on water use.
Bountiful natural light and ventilation – cleverly combined with thermal mass, solar panels and large water tanks – mean that the house boasts strong passive design principles. Centring on the attractive courtyard, this is a house defined by its intelligent layout, subtle privacy and gorgeous beachside views.
