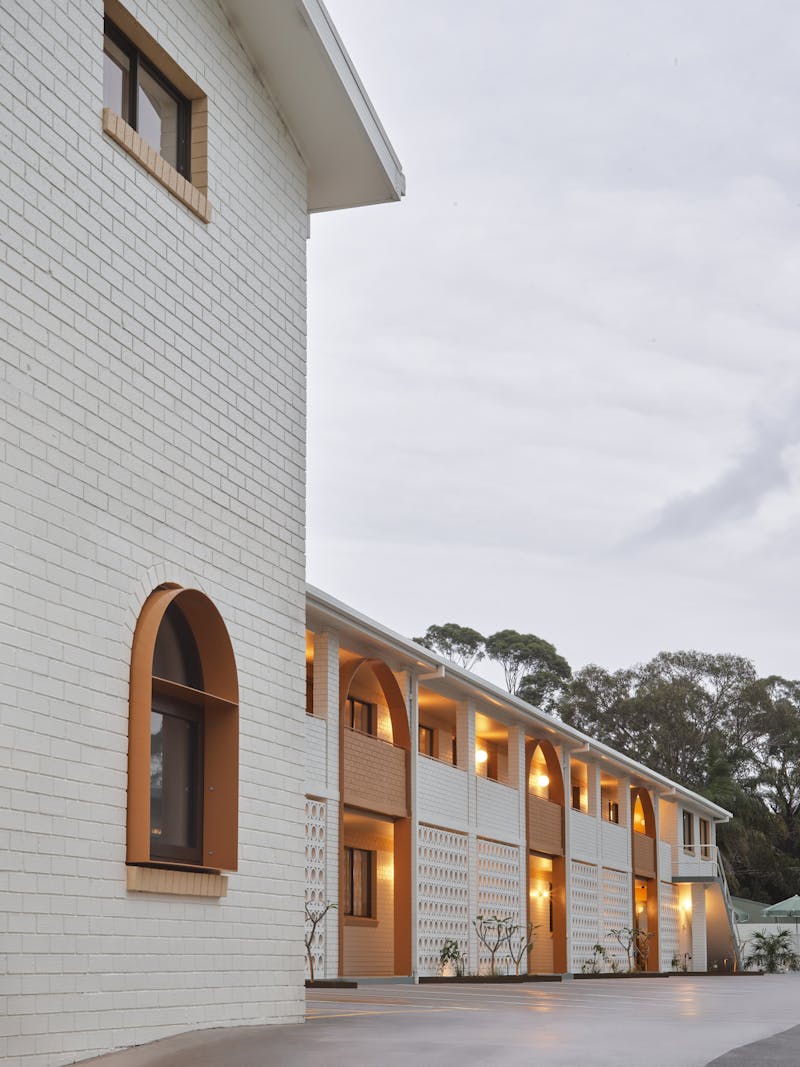The Isla
Seventies cool
A tired motel has been transformed into a trendy beachside destination thanks to a considered reimagination of colour and materiality, both inside and out.
Typology
Commercial
Location
Batemans Bay
NSW
Country
Yuin
Date
2020-2022
Builder
Monarch Building Solutions
Landscape
Svalbe and Co
Gardens
Brendon Moar
Graphics & Signage
Swell Design Group
Styling
Georgina Holmes
Photography
Anson Smart
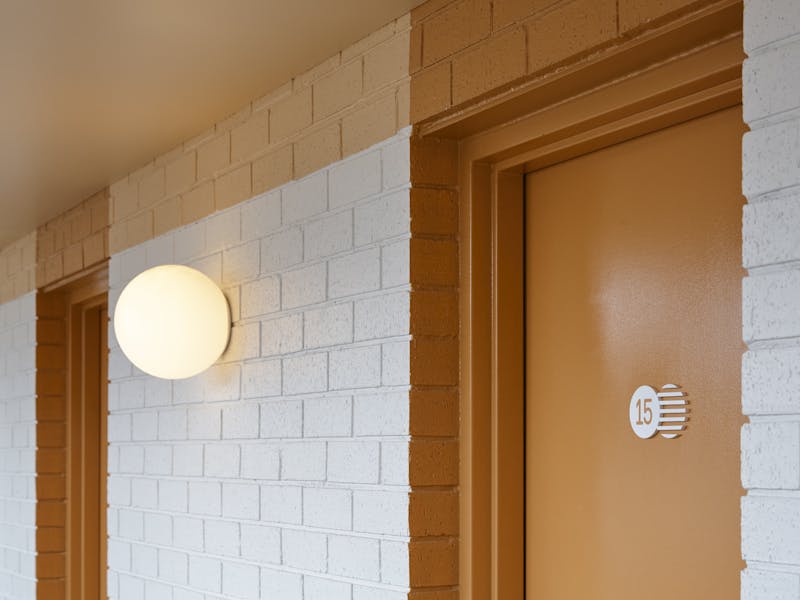
Originally the Abel Tasman Motel and built in the 1970s, The Isla is located in Batemans Bay on the NSW South Coast. A popular spot for Canberra visitors, it was lacking ‘destination’ accommodation and the client brief called for a refurbishment to create exactly that.
Through a range of small yet deeply considered and elegant interventions, the motel has been totally rejuvenated. With a constrained budget, the changes are cosmetic rather than structural – but they have essentially turned an uninspiring motel into an attractive destination.
A warm colour palette evokes a cool ‘70s vibe centring on ochre, ivory and kelp green. Materially, oak feature walls and terrazzo bathroom trims stand out in the interior, while the brick façade is painted in warm white and features ochre panels. The repeated ochre tones maintain a delicate continuity between the outdoor and indoor spaces, part of a thoroughly thoughtful approach to colour and materiality that extends to the use of terrazzo as an engaging threshold marker. Within the rooms, oak-panelled bedhead walls and linen curtains meet with joinery and rugs in shades of French blue.
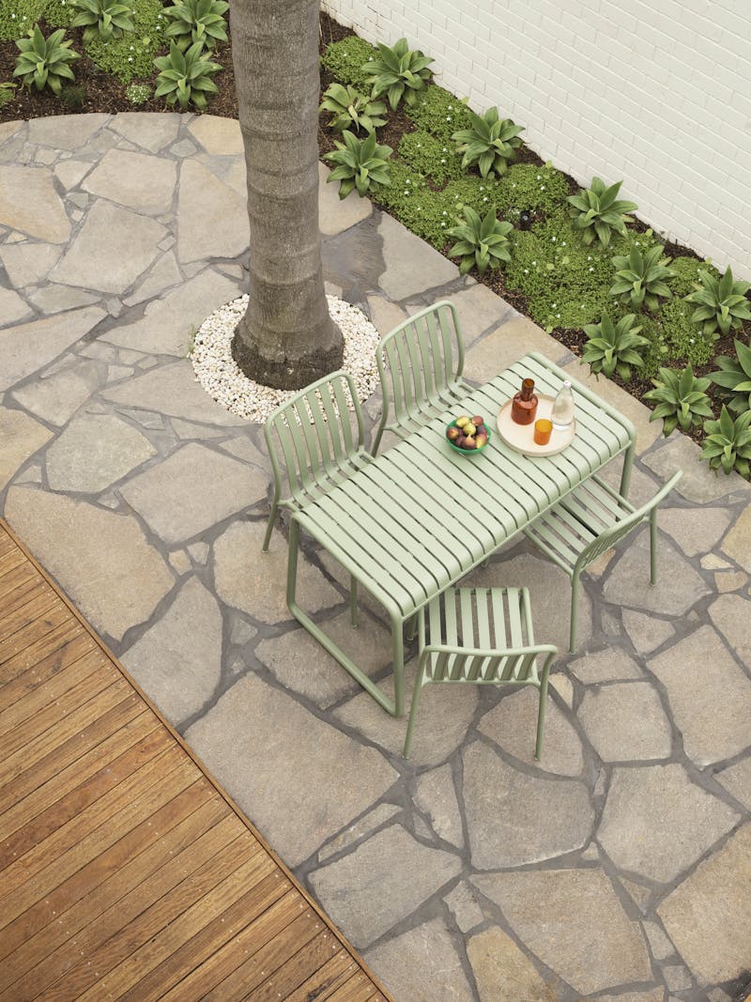
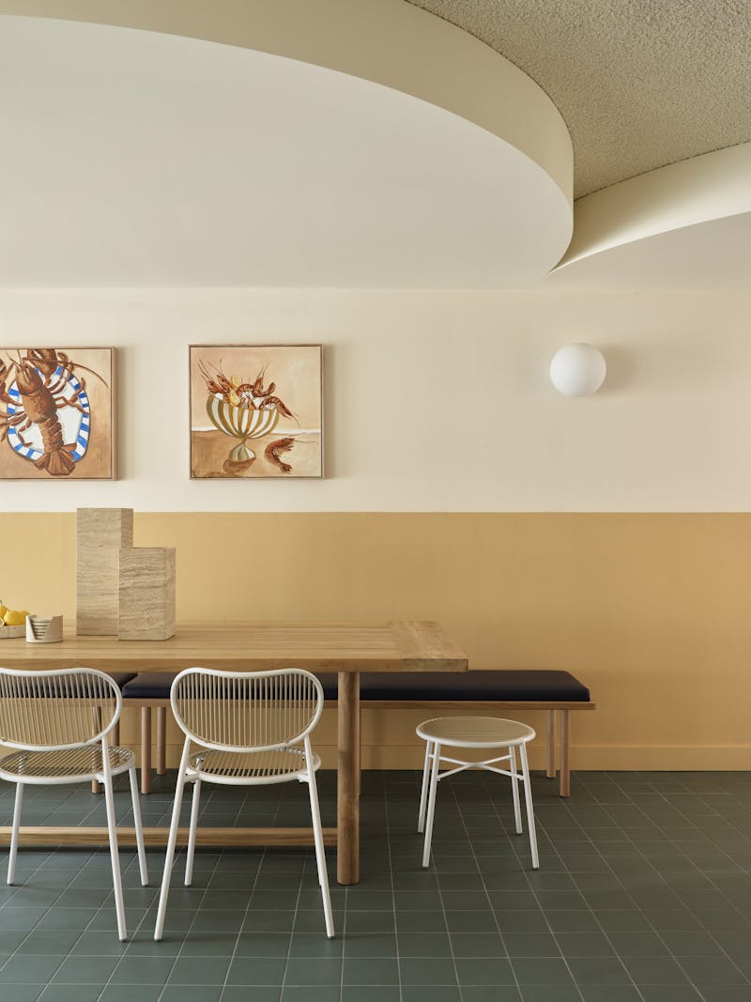
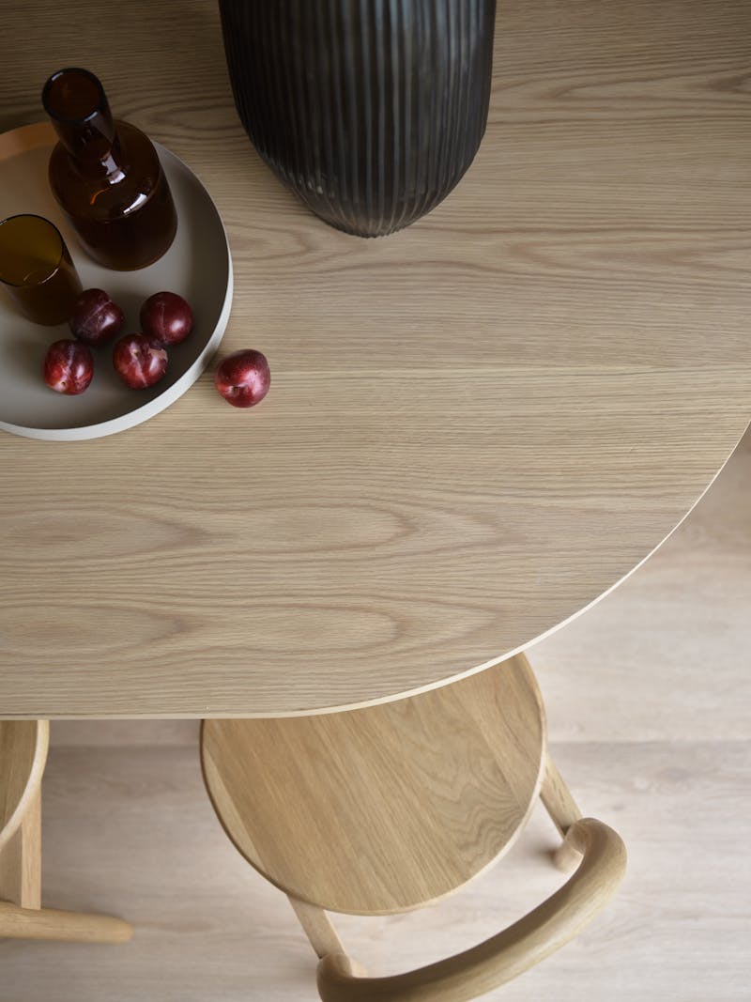
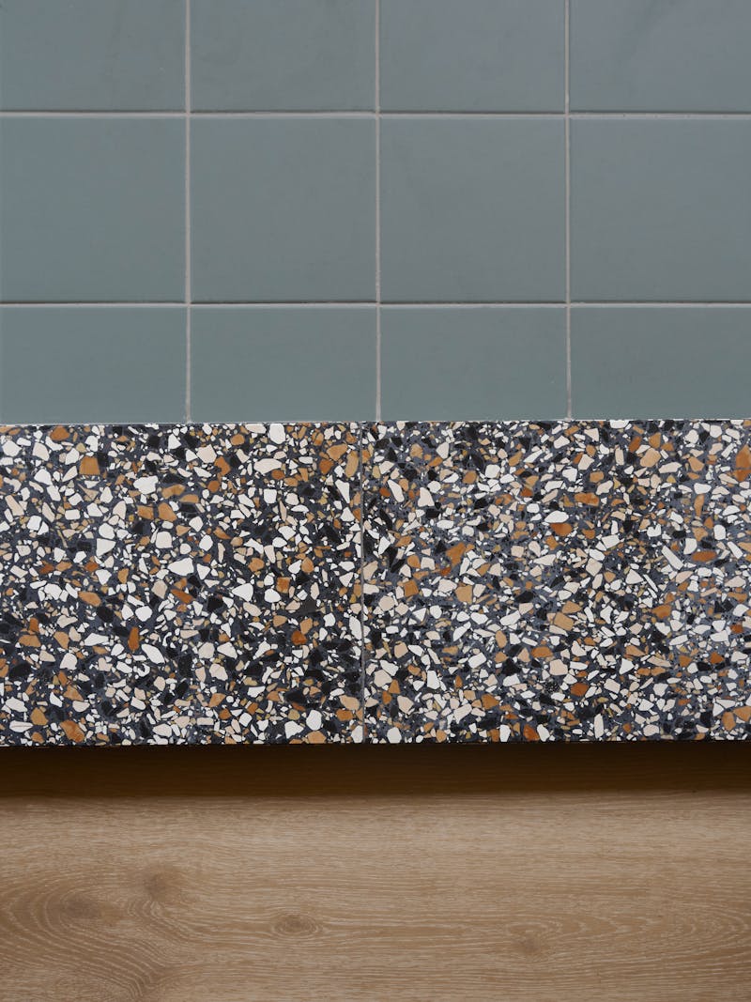
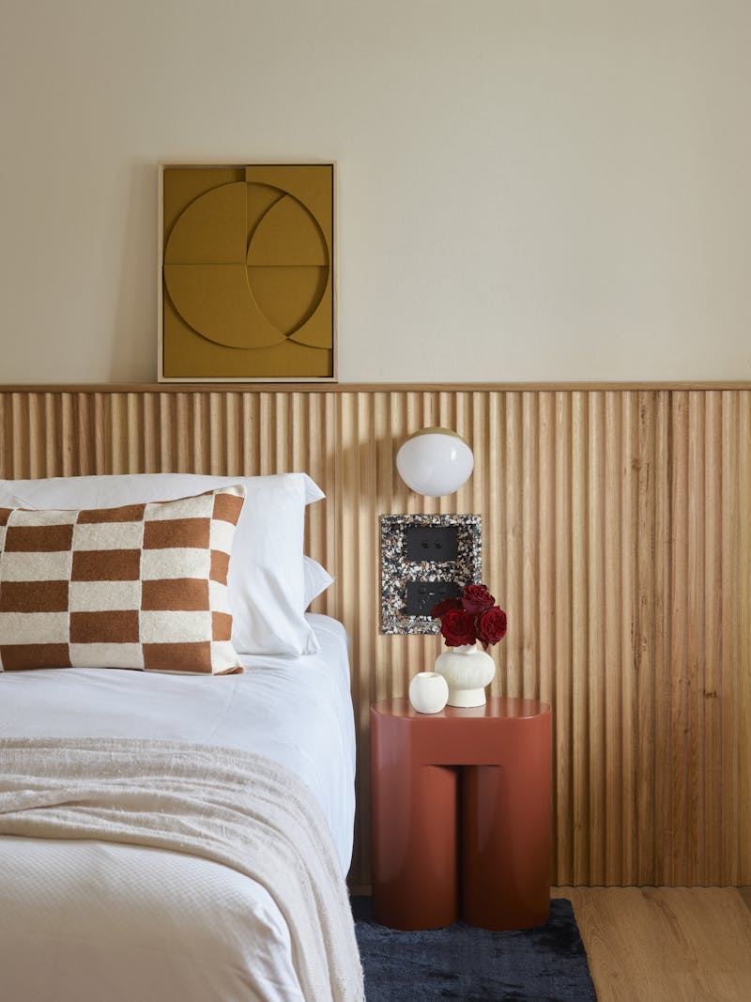
Stepping back outside the two-storey motel, the ochre panels combine with concrete breeze blocks set along the ground floor walkways to break up what had been a monotonous and horizontally bulky building. The result is a little less ‘motel’ and a little more ‘villa.’
The thoughtful approach to colour and materiality extends to legibility too – the external ochre is used to identify the openings for access from the car park. Similarly, circulation spaces such as the external corridors are cast in a muted tone to create an orange glow. These walkways take on multiple shades of character, as both public circulation and semi-private areas with some natural light brought in through the breeze blocks.
A new swimming pool sits alongside a cabana that has been converted from the original garage, while landscaping by Svalbe & Co adds playful geometries as well as clusters of palms, succulents and local coastal plants to the project. Through these kinds of intelligent interventions – from colour and materiality to circulation and legibility – the reimagination of The Isla Motel shows how small, meaningful and fun changes can recycle a building and bring it alluringly back to life.
